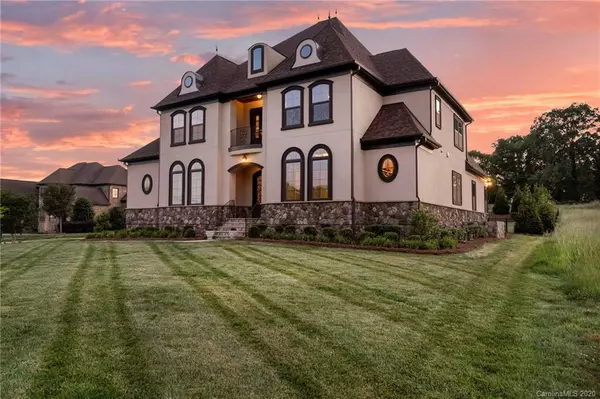For more information regarding the value of a property, please contact us for a free consultation.
1106 Lookout CIR Waxhaw, NC 28173
Want to know what your home might be worth? Contact us for a FREE valuation!

Our team is ready to help you sell your home for the highest possible price ASAP
Key Details
Sold Price $1,115,000
Property Type Single Family Home
Sub Type Single Family Residence
Listing Status Sold
Purchase Type For Sale
Square Footage 5,598 sqft
Price per Sqft $199
Subdivision Providence Downs South
MLS Listing ID 3612304
Sold Date 07/20/20
Style European
Bedrooms 5
Full Baths 4
Half Baths 1
HOA Fees $180/ann
HOA Y/N 1
Year Built 2017
Lot Size 0.560 Acres
Acres 0.56
Lot Dimensions 117x205
Property Description
Stunning custom BUILDER OWNED home in desired Providence Downs South Community! Buyers will love the quality details & craftsmanship throughout! Beautiful open floor-plan makes entertaining a breeze! Chef's dream kitchen w/huge island & breakfast area opens to spacious family room w/soaring ceilings, built ins & stacked stone fireplace. Main level features grand foyer, formal living room, dining room & dedicated office w/ beautiful trim work & coffered ceilings. HUGE main level Master Suite w/tray ceiling, fireplace & wall of windows. Spa like master bath w/amazing master his/her closets, stand alone tub & custom shower. Upper level features 4 large bedrooms, 3 full baths, game room, loft w/ balcony overlooking the foyer & bonus room w/projector, large viewing screen & surround sound, great for movie nights. Enjoy the covered porch with wood fireplace overlooking the private back yard & entertaining patio! Resort style amenities and great location make this home a MUST SEE!
Location
State NC
County Union
Interior
Interior Features Attic Stairs Pulldown, Built Ins, Drop Zone, Garden Tub, Kitchen Island, Open Floorplan, Pantry, Tray Ceiling, Walk-In Closet(s), Walk-In Pantry
Heating Central, Gas Hot Air Furnace, Natural Gas
Flooring Carpet, Tile, Wood
Fireplaces Type Family Room, Great Room, Master Bedroom, Gas, Wood Burning
Fireplace true
Appliance Cable Prewire, Ceiling Fan(s), CO Detector, Convection Oven, Gas Cooktop, Dishwasher, Disposal, Double Oven, Electric Dryer Hookup, Plumbed For Ice Maker, Microwave, Natural Gas, Network Ready, Refrigerator, Self Cleaning Oven, Surround Sound
Exterior
Exterior Feature Fence, In-Ground Irrigation, Outdoor Fireplace
Community Features Clubhouse, Fitness Center, Gated, Outdoor Pool, Playground, Pond, Recreation Area, Sidewalks, Street Lights, Tennis Court(s)
Roof Type Shingle
Building
Lot Description Corner Lot
Building Description Stucco,Stone, 2 Story
Foundation Crawl Space
Sewer County Sewer
Water County Water
Architectural Style European
Structure Type Stucco,Stone
New Construction false
Schools
Elementary Schools Marvin
Middle Schools Marvin Ridge
High Schools Marvin Ridge
Others
HOA Name First Service Residential
Acceptable Financing Cash, Conventional, VA Loan
Listing Terms Cash, Conventional, VA Loan
Special Listing Condition None
Read Less
© 2025 Listings courtesy of Canopy MLS as distributed by MLS GRID. All Rights Reserved.
Bought with Jennifer DAuria • Coldwell Banker Realty




