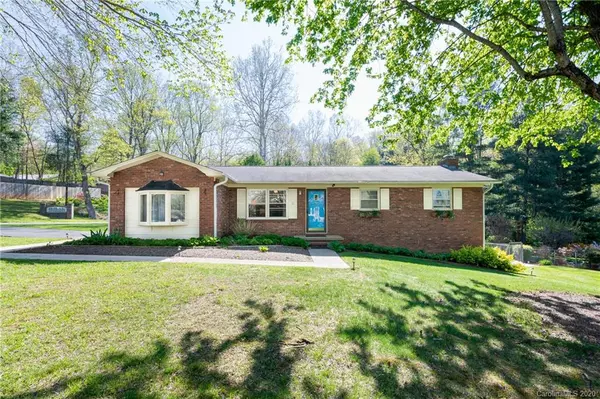For more information regarding the value of a property, please contact us for a free consultation.
26 Sunset DR Swannanoa, NC 28778
Want to know what your home might be worth? Contact us for a FREE valuation!

Our team is ready to help you sell your home for the highest possible price ASAP
Key Details
Sold Price $320,000
Property Type Single Family Home
Sub Type Single Family Residence
Listing Status Sold
Purchase Type For Sale
Square Footage 2,354 sqft
Price per Sqft $135
Subdivision Bee Tree Forest
MLS Listing ID 3605432
Sold Date 06/25/20
Style Ranch
Bedrooms 4
Full Baths 2
Half Baths 1
Year Built 1971
Lot Size 0.300 Acres
Acres 0.3
Lot Dimensions 100x147x96x118
Property Description
Come and see this bright, cheerful home with so much to offer! Move right in and enjoy the whole house, or do as the current owner has: Live on one level and Airbnb the other! The main level features four comfortable bedrooms, updated full bath, and en suite half-bath off the master. The sunny kitchen/dining combo will become your favorite hangout—unless you're out on the big deck enjoying the view, roasting marshmallows around the backyard fire pit, or taking a dip in the inviting pool! The mostly level, .3-acre lot—half of it fenced—provides plentiful space for pets, play, or puttering in the garden. Downstairs, the spacious and attractive studio apartment has its own entrance and adjacent mini-kitchen to go with the full bath. A finished bonus room could become your home theater or office. Located in a pleasant, established neighborhood convenient to schools, shopping, recreational opportunities, and just 15 minutes from downtown Asheville. Don't miss out—schedule a showing today!
Location
State NC
County Buncombe
Interior
Interior Features Cable Available, Window Treatments
Heating Heat Pump, Heat Pump
Flooring Carpet, Laminate, Tile, Vinyl
Fireplaces Type Wood Burning, Wood Burning Stove
Fireplace true
Appliance Ceiling Fan(s), Dishwasher, Electric Dryer Hookup, Plumbed For Ice Maker, Radon Mitigation System, Refrigerator, Self Cleaning Oven
Exterior
Exterior Feature Fence, Fire Pit, In Ground Pool, Satellite Internet Available, Wired Internet Available
Community Features Street Lights
Waterfront Description None
Roof Type Composition
Building
Lot Description Corner Lot, Green Area, Level, Mountain View, Paved, Sloped, Wooded, Views, Year Round View
Building Description Brick Partial,Stucco,Hardboard Siding, 1 Story Basement
Foundation Basement Partially Finished
Sewer Public Sewer
Water Public
Architectural Style Ranch
Structure Type Brick Partial,Stucco,Hardboard Siding
New Construction false
Schools
Elementary Schools Wd Williams
Middle Schools Charles D Owen
High Schools Charles D Owen
Others
Acceptable Financing Cash, Conventional, FHA, USDA Loan, VA Loan
Listing Terms Cash, Conventional, FHA, USDA Loan, VA Loan
Special Listing Condition Estate
Read Less
© 2025 Listings courtesy of Canopy MLS as distributed by MLS GRID. All Rights Reserved.
Bought with Caley Bowman • Mosaic Community Lifestyle Realty




