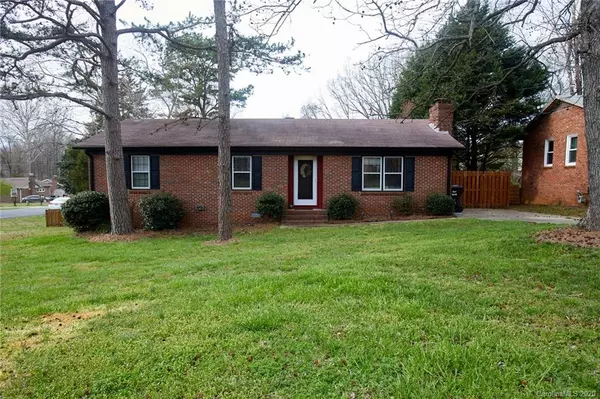For more information regarding the value of a property, please contact us for a free consultation.
1523 Marett Boulevard EXT Rock Hill, SC 29732
Want to know what your home might be worth? Contact us for a FREE valuation!

Our team is ready to help you sell your home for the highest possible price ASAP
Key Details
Sold Price $175,000
Property Type Single Family Home
Sub Type Single Family Residence
Listing Status Sold
Purchase Type For Sale
Square Footage 1,200 sqft
Price per Sqft $145
Subdivision Darlington Heights
MLS Listing ID 3602590
Sold Date 05/13/20
Style Ranch
Bedrooms 3
Full Baths 1
Half Baths 1
Year Built 1978
Lot Size 0.300 Acres
Acres 0.3
Property Sub-Type Single Family Residence
Property Description
This one is sure to make your heart flutter and your eyes twinkle. This charming brick ranch is nestled on a corner lot with over 1/4 acre of land and fenced in back yard. A warm and inviting ambiance greets you inside making you feel right at home! Within the 1200 sq ft, there are 3 bedrooms with good closet space and 1 1/2 baths. Added character and coziness with wood burning fireplace in living room for relaxing evenings. Making your favorite dishes or entertaining will be a breeze with the flow and ample space in this kitchen. With warm summer days ahead, the patio and green space will be your favorite place to be! And under $180,000 - it's the right time to make this house your home!
Location
State SC
County York
Interior
Interior Features Attic Fan, Attic Stairs Pulldown, Kitchen Island
Heating Central, Natural Gas
Flooring Wood
Fireplaces Type Den, Wood Burning
Fireplace true
Appliance Convection Oven, Disposal, Dishwasher, Electric Dryer Hookup, Electric Range, Exhaust Fan, Electric Oven
Laundry Main Level
Exterior
Exterior Feature Fence, Shed(s)
Roof Type Fiberglass
Street Surface Concrete
Accessibility 2 or More Access Exits
Building
Lot Description Corner Lot, Wooded
Building Description Brick, 1 Story
Foundation Crawl Space
Sewer Public Sewer
Water Public
Architectural Style Ranch
Structure Type Brick
New Construction false
Schools
Elementary Schools Richmond Drive
Middle Schools Sullivan
High Schools Northwestern
Others
Acceptable Financing Cash, Conventional, FHA
Listing Terms Cash, Conventional, FHA
Special Listing Condition None
Read Less
© 2025 Listings courtesy of Canopy MLS as distributed by MLS GRID. All Rights Reserved.
Bought with Shannon Cooke • Bloom Realty




