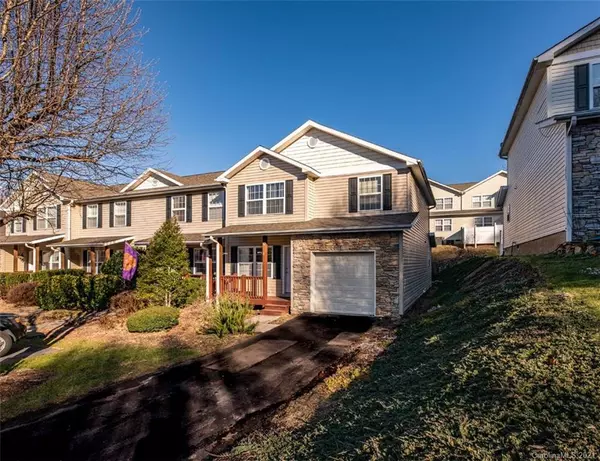For more information regarding the value of a property, please contact us for a free consultation.
14 Bridgestone RD Swannanoa, NC 28778
Want to know what your home might be worth? Contact us for a FREE valuation!

Our team is ready to help you sell your home for the highest possible price ASAP
Key Details
Sold Price $225,000
Property Type Townhouse
Sub Type Townhouse
Listing Status Sold
Purchase Type For Sale
Square Footage 1,584 sqft
Price per Sqft $142
Subdivision Brookhaven Village
MLS Listing ID 3699703
Sold Date 02/26/21
Bedrooms 3
Full Baths 2
Half Baths 1
HOA Fees $120/mo
HOA Y/N 1
Year Built 2001
Lot Size 2,178 Sqft
Acres 0.05
Property Description
MOVE RIGHT IN to this completely renovated 3 bed, 2/5 bath end unit townhome. New HVAC, all new lighting fixtures (LED), fresh neutral paint, new luxury vinyl plank flooring and carpeting. Bright and light kitchen with granite, all new stainless appliances, disposal, oversized stainless sink with High-Arc faucet. A blank canvas for you to add your personal decorative touches. Plenty of storage with a bedroom/office option. Enjoy your private backyard patio shaded with Japenese Maples, Fig Trees and flowering Azalea. Pet and family friendly community with in-ground pool, firepit, dog walking paths to streamside seating/recreation area. Conveniently located between Asheville and Black Mountain.
Location
State NC
County Buncombe
Building/Complex Name Brookhaven Village
Interior
Interior Features Attic Other, Built Ins, Cable Available, Pantry, Window Treatments
Heating Heat Pump, Heat Pump
Flooring Carpet, Vinyl
Fireplace false
Appliance Ceiling Fan(s), Electric Cooktop, Dishwasher, Disposal, Dual Flush Toilets, Electric Oven, Electric Dryer Hookup, Electric Range, Microwave, Refrigerator
Exterior
Exterior Feature Fire Pit, In Ground Pool
Community Features Outdoor Pool, Picnic Area, Recreation Area, Street Lights
Roof Type Shingle
Building
Lot Description End Unit, Level, Paved, Wooded
Building Description Stone Veneer,Vinyl Siding, 2 Story
Foundation Crawl Space
Sewer Public Sewer
Water Public
Structure Type Stone Veneer,Vinyl Siding
New Construction false
Schools
Elementary Schools Wd Williams
Middle Schools Charles D Owen
High Schools Charles D Owen
Others
HOA Name Baldwin Property Management
Acceptable Financing Cash, Conventional
Listing Terms Cash, Conventional
Special Listing Condition None
Read Less
© 2025 Listings courtesy of Canopy MLS as distributed by MLS GRID. All Rights Reserved.
Bought with Laura Nickolas • Wilkinson ERA Real Estate




