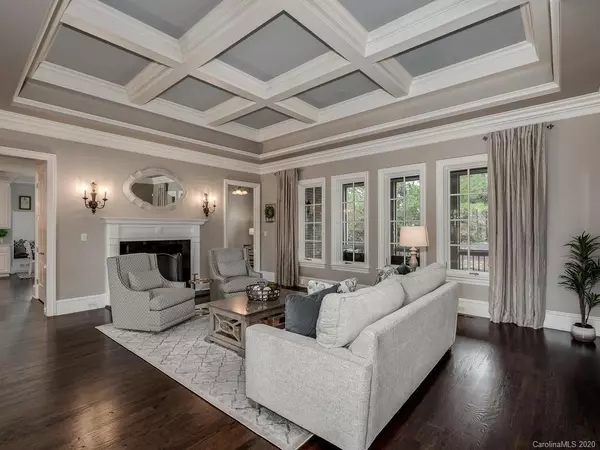For more information regarding the value of a property, please contact us for a free consultation.
1504 Venetian Way DR Waxhaw, NC 28173
Want to know what your home might be worth? Contact us for a FREE valuation!

Our team is ready to help you sell your home for the highest possible price ASAP
Key Details
Sold Price $1,350,000
Property Type Single Family Home
Sub Type Single Family Residence
Listing Status Sold
Purchase Type For Sale
Square Footage 8,938 sqft
Price per Sqft $151
Subdivision Providence Downs South
MLS Listing ID 3597708
Sold Date 07/16/20
Style Transitional
Bedrooms 6
Full Baths 7
Half Baths 1
HOA Fees $180/ann
HOA Y/N 1
Year Built 2006
Lot Size 0.591 Acres
Acres 0.591
Lot Dimensions 115 x 241 x 120 x 207
Property Description
Gorgeous Custom Home has Everything! Stunning Kitchen was recently renovated along with all hardwoods. Kitchen includes large island, built-in breakfast nook and amazing Keeping Room. Main Floor Master & Study. Open Living & Dining Rooms. Upstairs includes 3 Large Secondary Bedrooms along w/ a HUGE Bonus Room. Expansive Basement offers Media Room, Billiards Area, Family Room w/ Wet Bar, Exercise Room, 1 Bedroom Suite, 1 MIL Suite & Ample Storage! Extremely Private Backyard Oasis boasts a salt water pool, hot tub and large covered patio with fireplace. Home includes Screened Porch, 4 total Fireplaces, Plantation Shutters throughout & Over-sized 3-car Garage. Private, Gated Community with wonderful amenities & minutes from everything!
Location
State NC
County Union
Interior
Interior Features Attic Stairs Pulldown, Attic Walk In, Built Ins, Drop Zone, Garden Tub, Kitchen Island, Open Floorplan, Pantry, Tray Ceiling, Vaulted Ceiling, Walk-In Closet(s), Wet Bar, Window Treatments
Heating Central, Gas Hot Air Furnace, Multizone A/C, Zoned, Natural Gas
Flooring Carpet, Tile, Wood
Fireplaces Type Gas Log, Keeping Room, Living Room, Master Bedroom, Wood Burning
Fireplace true
Appliance Ceiling Fan(s), CO Detector, Convection Oven, Gas Cooktop, Dishwasher, Disposal, Double Oven, Electric Dryer Hookup, Exhaust Fan, Plumbed For Ice Maker, Microwave, Natural Gas, Exhaust Hood, Refrigerator, Security System, Self Cleaning Oven, Surround Sound, Wall Oven, Warming Drawer
Exterior
Exterior Feature Fence, Hot Tub, In-Ground Irrigation, Outdoor Fireplace, In Ground Pool
Community Features Clubhouse, Fitness Center, Gated, Outdoor Pool, Playground, Recreation Area, Street Lights, Tennis Court(s)
Roof Type Shingle
Building
Lot Description Private
Building Description Brick,Stone, 2 Story/Basement
Foundation Basement Fully Finished
Builder Name New Tradition Homes
Sewer County Sewer
Water County Water
Architectural Style Transitional
Structure Type Brick,Stone
New Construction false
Schools
Elementary Schools Marvin
Middle Schools Marvin Ridge
High Schools Marvin Ridge
Others
HOA Name First Residential
Acceptable Financing Cash, Conventional
Listing Terms Cash, Conventional
Special Listing Condition None
Read Less
© 2025 Listings courtesy of Canopy MLS as distributed by MLS GRID. All Rights Reserved.
Bought with Logan Abrams • RE/MAX Executive




