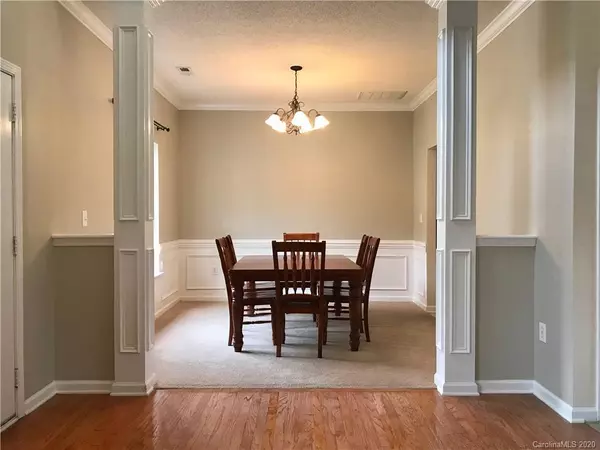For more information regarding the value of a property, please contact us for a free consultation.
7420 Frances Irene DR Charlotte, NC 28215
Want to know what your home might be worth? Contact us for a FREE valuation!

Our team is ready to help you sell your home for the highest possible price ASAP
Key Details
Sold Price $207,500
Property Type Single Family Home
Sub Type Single Family Residence
Listing Status Sold
Purchase Type For Sale
Square Footage 1,906 sqft
Price per Sqft $108
Subdivision Ravenwood
MLS Listing ID 3590718
Sold Date 03/12/20
Style Transitional
Bedrooms 3
Full Baths 2
Half Baths 1
Year Built 2000
Lot Size 0.280 Acres
Acres 0.28
Lot Dimensions 69x188x73x162
Property Sub-Type Single Family Residence
Property Description
Welcome home! This home boasts a formal dining room, office/living room, breakfast room, kitchen, and great room on the main level! Spacious kitchen with plenty of cabinets and counter space, brand new microwave, pantry, and views of the beautiful back yard! Beautiful architectural features frame the entrances to the dining and office areas. The back yard is private and backs to the woods! This lot is also situated on a cul-de-sac! Huge master bedroom up boasts a tray ceiling and huge walk-in closet. Separate shower, garden tub, and expansive vanity make the master suite complete! The spacious secondary bedrooms provide large storage closets and walk-in attic storage. A service door is also provided in the garage. Roof approx 4 years old. Water heater approx 4 years old. A gem!
Location
State NC
County Mecklenburg
Interior
Interior Features Attic Other, Cable Available, Garden Tub, Open Floorplan, Tray Ceiling, Walk-In Closet(s)
Heating Central
Flooring Carpet, Hardwood
Fireplaces Type Gas Log, Great Room
Fireplace true
Appliance Cable Prewire, Ceiling Fan(s), Dishwasher, Disposal, Microwave
Laundry Main Level
Exterior
Roof Type Composition
Street Surface Concrete
Building
Building Description Brick Partial,Vinyl Siding, 2 Story
Foundation Slab
Sewer Public Sewer
Water Public
Architectural Style Transitional
Structure Type Brick Partial,Vinyl Siding
New Construction false
Schools
Elementary Schools Unspecified
Middle Schools Unspecified
High Schools Unspecified
Others
Acceptable Financing Cash, Conventional
Listing Terms Cash, Conventional
Special Listing Condition None
Read Less
© 2025 Listings courtesy of Canopy MLS as distributed by MLS GRID. All Rights Reserved.
Bought with Michelle Pentecost • HoneyBee Real Estate




