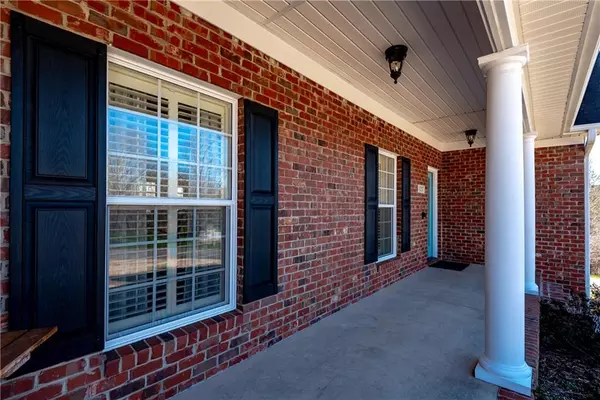For more information regarding the value of a property, please contact us for a free consultation.
1257 Shadowfax Wynd None Hickory, NC 28602
Want to know what your home might be worth? Contact us for a FREE valuation!

Our team is ready to help you sell your home for the highest possible price ASAP
Key Details
Sold Price $348,000
Property Type Single Family Home
Sub Type Single Family Residence
Listing Status Sold
Purchase Type For Sale
Square Footage 2,990 sqft
Price per Sqft $116
Subdivision Deerfield
MLS Listing ID 3591587
Sold Date 04/02/20
Bedrooms 3
Full Baths 3
Half Baths 1
Year Built 2003
Lot Size 0.920 Acres
Acres 0.92
Property Description
Custom home located in the desirable Deerfield subdivision in Mountain View. This home boasts an open floor plan with hardwood floors through most of its sprawling layout. 3 bedrooms & 3 ½ baths gives ample room for everyone. Custom built kitchen with stainless appliances, granite countertops, built in convection oven, & built in European coffee maker. The spacious master is located on the main floor with a large master bathroom & garden tub to soak in. 2 more spacious bedrooms are located on the main connected by a Jack & Jill bathroom. A finished basement has everything you need to host guests in style. Bonus room downstairs is currently being used as a guest bedroom. Kick back & relax with plenty of privacy by the in-ground pool in the summertime. A custom built storage shed in the back yard is great for some extra storage. The home also has a workshop area in the basement for the hobbyist in all of us. Well taken care of & beautifully updated, this home is definitely a must see.
Location
State NC
County Catawba
Interior
Interior Features Attic Stairs Pulldown, Garden Tub, Open Floorplan, Pantry, Storage Unit, Walk-In Closet(s), Wet Bar
Heating Heat Pump, Heat Pump
Flooring Carpet, Tile, Wood
Fireplace false
Appliance Cable Prewire, Ceiling Fan(s), Central Vacuum, Convection Oven, Gas Cooktop, Dishwasher, Disposal, Exhaust Fan, Freezer, Plumbed For Ice Maker, Microwave, Oven, Refrigerator, Security System, Wall Oven
Exterior
Roof Type Shingle
Building
Building Description Brick, 1 Story Basement
Foundation Basement Fully Finished
Sewer Septic Installed
Water Well
Structure Type Brick
New Construction false
Schools
Elementary Schools Mountain View
Middle Schools Jacobs Fork
High Schools Fred T. Foard
Others
Special Listing Condition None
Read Less
© 2025 Listings courtesy of Canopy MLS as distributed by MLS GRID. All Rights Reserved.
Bought with Susan Gaither Jones • Gaither Jones Real Estate




