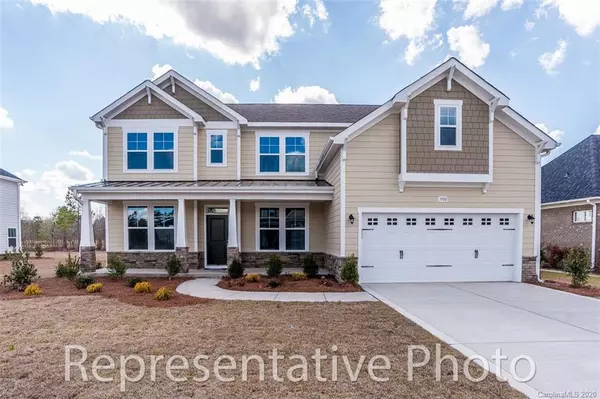For more information regarding the value of a property, please contact us for a free consultation.
14842 Belleglade TRL #82 Mint Hill, NC 28227
Want to know what your home might be worth? Contact us for a FREE valuation!

Our team is ready to help you sell your home for the highest possible price ASAP
Key Details
Sold Price $403,535
Property Type Single Family Home
Sub Type Single Family Residence
Listing Status Sold
Purchase Type For Sale
Square Footage 3,225 sqft
Price per Sqft $125
Subdivision Belle Glade
MLS Listing ID 3578912
Sold Date 02/28/20
Bedrooms 4
Full Baths 2
Half Baths 1
Construction Status Under Construction
HOA Fees $23/ann
HOA Y/N 1
Abv Grd Liv Area 3,225
Year Built 2020
Lot Size 0.287 Acres
Acres 0.287
Property Description
Awesome Redbud floorplan is the epitome of open living! The kitchen and owner's entry features an enormous pantry and coat closet, with your own drop zone. The main floor also features a study and half bath The second floor includes a huge entertainment loft and 3 secondary bedrooms that share a Jack and Jill bathroom. The master suite is so large, it has it's own entry foyer. The master features a tray ceiling, garden tub & shower, a closet that can be it's own room, and direct access to the laundry.
Location
State NC
County Mecklenburg
Zoning R100
Interior
Interior Features Attic Stairs Pulldown, Attic Walk In, Cable Prewire, Kitchen Island, Open Floorplan, Pantry, Tray Ceiling(s), Walk-In Closet(s), Walk-In Pantry
Heating Central, Forced Air, Natural Gas, Zoned
Cooling Ceiling Fan(s), Zoned
Flooring Carpet, Laminate, Tile
Fireplaces Type Family Room, Gas, Gas Vented
Fireplace true
Appliance Convection Oven, Dishwasher, Disposal, Double Oven, Electric Cooktop, Gas Water Heater, Microwave, Plumbed For Ice Maker, Self Cleaning Oven, Wall Oven
Exterior
Garage Spaces 3.0
Community Features Sidewalks, Walking Trails
Utilities Available Gas
Roof Type Shingle,Wood,Wood
Garage true
Building
Foundation Slab
Builder Name H&H Homes
Sewer Public Sewer
Water City
Level or Stories Two
Structure Type Brick Partial,Fiber Cement
New Construction true
Construction Status Under Construction
Schools
Elementary Schools Clear Creek
Middle Schools Northeast
High Schools Independence
Others
HOA Name Superior Management
Acceptable Financing Cash, Conventional, FHA, VA Loan
Listing Terms Cash, Conventional, FHA, VA Loan
Special Listing Condition None
Read Less
© 2025 Listings courtesy of Canopy MLS as distributed by MLS GRID. All Rights Reserved.
Bought with Non Member • MLS Administration




