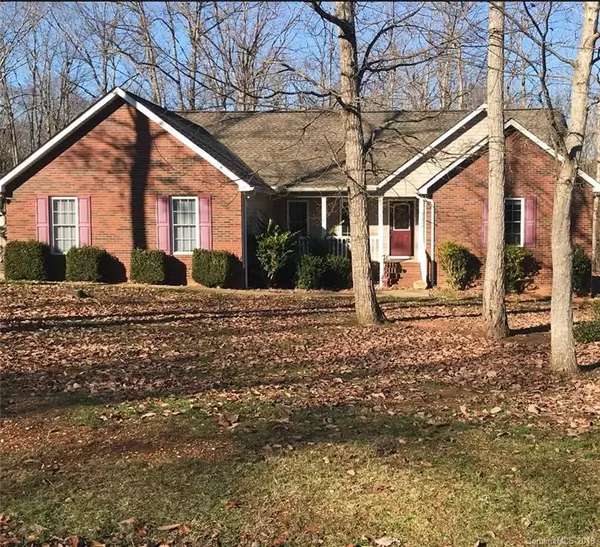For more information regarding the value of a property, please contact us for a free consultation.
219 Ashland Oaks DR Catawba, SC 29704
Want to know what your home might be worth? Contact us for a FREE valuation!

Our team is ready to help you sell your home for the highest possible price ASAP
Key Details
Sold Price $275,000
Property Type Single Family Home
Sub Type Single Family Residence
Listing Status Sold
Purchase Type For Sale
Square Footage 1,936 sqft
Price per Sqft $142
Subdivision Ashland Oaks
MLS Listing ID 3576754
Sold Date 03/02/20
Style Ranch
Bedrooms 4
Full Baths 2
HOA Fees $12/ann
HOA Y/N 1
Year Built 2007
Lot Size 1.344 Acres
Acres 1.344
Lot Dimensions 110x531x110x533
Property Description
Amazing brick home on cul-de-sac in Ashland Oaks neighborhood. It features a covered rocking chair front porch, open spacious floor plan, foyer, kitchen w/ ss appliances and breakfast area that look over private backyard. 2 car garage with entrance into utility room. Master at one end of house with grand bathroom and huge walk-in closet. 3 bedrooms and 1 full bathroom at other end all complete with walk-in closets. Nice hardwoods throughout, carpet in bedrooms. Backed screened porch to enjoy relaxing evenings watching the sunset on private back land.
Location
State SC
County York
Interior
Heating Central
Flooring Carpet, Tile, Wood
Fireplace false
Appliance Cable Prewire, Ceiling Fan(s), Electric Cooktop, Dishwasher, Electric Dryer Hookup, Plumbed For Ice Maker, Microwave
Exterior
Community Features Street Lights
Roof Type Shingle
Building
Building Description Brick Partial,Vinyl Siding, 1 Story
Foundation Crawl Space
Sewer Septic Installed
Water Well
Architectural Style Ranch
Structure Type Brick Partial,Vinyl Siding
New Construction false
Schools
Elementary Schools Mount Holly
Middle Schools Castle Heights
High Schools Rock Hill
Others
HOA Name Jay Ramirez
Acceptable Financing Cash, Conventional, FHA, USDA Loan, VA Loan
Listing Terms Cash, Conventional, FHA, USDA Loan, VA Loan
Special Listing Condition None
Read Less
© 2025 Listings courtesy of Canopy MLS as distributed by MLS GRID. All Rights Reserved.
Bought with Tina Fandel • Better Homes and Gardens Real Estate Paracle




