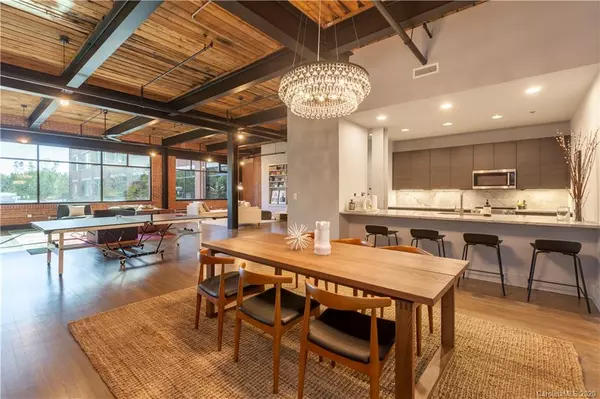For more information regarding the value of a property, please contact us for a free consultation.
310 Arlington AVE #218 Charlotte, NC 28203
Want to know what your home might be worth? Contact us for a FREE valuation!

Our team is ready to help you sell your home for the highest possible price ASAP
Key Details
Sold Price $639,000
Property Type Condo
Sub Type Condominium
Listing Status Sold
Purchase Type For Sale
Square Footage 2,374 sqft
Price per Sqft $269
Subdivision South End
MLS Listing ID 3682692
Sold Date 12/18/20
Style Other
Bedrooms 1
Full Baths 1
Half Baths 1
HOA Fees $429/mo
HOA Y/N 1
Year Built 1920
Property Description
Own a SHOWSTOPPER at the history-filled Factory South Condominiums. Prime, large loft w/covered parking and a storage unit. This is the perfect mix of old and new, w/100-year-old brick walls paired with a stylish, well thought out renovation. The sleek kitchen has quartzite countertops, custom cabinetry, stainless Kitchen Aid Appliances, and opens to the spacious dining area. From there, more wide open space w/room for game tables and two living areas, w/walls of windows looking toward bustling South Boulevard. One of three specially built barn doors leads to the oversized bedroom, w/room for a home gym and office. There's a renovated bathroom w/champagne bronze hardware, a soaking tub, and shower w/dual heads and a handheld. Closet/dressing room conveniently houses the laundry. The icing on the cake, a powder room off the foyer for guests. The longtime home of the Lance Packaging company, this is preservation at its best, instead of just building new. Prepare to fall in love!
Location
State NC
County Mecklenburg
Building/Complex Name Factory South
Interior
Interior Features Built Ins, Open Floorplan, Walk-In Closet(s)
Heating Heat Pump, Heat Pump
Flooring Tile, Wood
Appliance Ceiling Fan(s), Dishwasher, Disposal, Electric Range, Plumbed For Ice Maker, Microwave
Exterior
Exterior Feature Storage
Roof Type See Remarks
Building
Building Description Brick, Loft
Foundation See Remarks
Sewer Public Sewer
Water Public
Architectural Style Other
Structure Type Brick
New Construction false
Schools
Elementary Schools Dilworth Latta Campus/Dilworth Sedgefield Campus
Middle Schools Sedgefield
High Schools Myers Park
Others
HOA Name MECA Properties
Acceptable Financing Cash, Conventional
Listing Terms Cash, Conventional
Special Listing Condition None
Read Less
© 2024 Listings courtesy of Canopy MLS as distributed by MLS GRID. All Rights Reserved.
Bought with Michael Richards • High Ground Investment Properties




