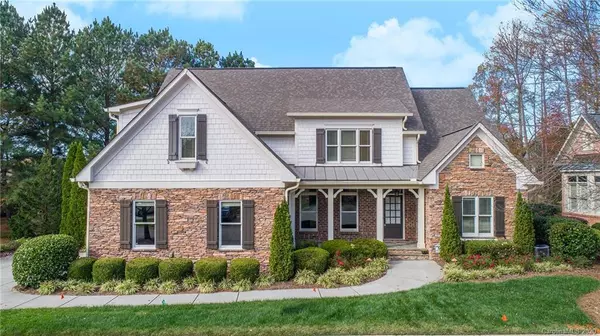For more information regarding the value of a property, please contact us for a free consultation.
18569 Carnegie Overlook BLVD Davidson, NC 28036
Want to know what your home might be worth? Contact us for a FREE valuation!

Our team is ready to help you sell your home for the highest possible price ASAP
Key Details
Sold Price $605,000
Property Type Single Family Home
Sub Type Single Family Residence
Listing Status Sold
Purchase Type For Sale
Square Footage 2,981 sqft
Price per Sqft $202
Subdivision River Run
MLS Listing ID 3680334
Sold Date 12/18/20
Bedrooms 4
Full Baths 3
Half Baths 1
HOA Fees $62/ann
HOA Y/N 1
Year Built 2007
Lot Size 0.300 Acres
Acres 0.3
Lot Dimensions Irregular
Property Description
You work hard, life is busy, your home should be your oasis & this home fits that description perfectly! River Run is a premier north Charlotte golf course community with rolling hills, gorgeous & unique home styles, & truly tranquil neighborly feel. Don't spend weekends mowing, watering, & weeding; The Links section of River Run offers full lawn maintenance. Spend your time enjoying golf with friends or reading a good book on your covered screened porch warmed by the outdoor fireplace. Gorgeous backyard enjoys views of par 5 fairway. You'll love exploring downtown Davidson & Davidson College just a few minutes' drive away, quaint shops, restaurants with sidewalk seating, mature shade trees, & brick walkways, a truly beautiful small town. While unwinding at home, you'll love the main level master suite, site-finished hardwood floors, soaring great room ceilings, & gourmet kitchen. A truly high-end home with impressive, yet unassuming finishes, perfect balance of quality & comfort.
Location
State NC
County Mecklenburg
Interior
Interior Features Attic Other, Attic Stairs Pulldown, Breakfast Bar, Built Ins, Cable Available, Garden Tub, Open Floorplan, Tray Ceiling, Vaulted Ceiling
Heating Central, Gas Hot Air Furnace, Multizone A/C, Zoned, Natural Gas
Flooring Carpet, Tile, Wood
Fireplaces Type Gas Log, Ventless, Vented, Great Room, Gas, Other
Fireplace true
Appliance Cable Prewire, Ceiling Fan(s), CO Detector, Gas Cooktop, Dishwasher, Disposal, Electric Dryer Hookup, Plumbed For Ice Maker, Microwave, Natural Gas, Wall Oven
Exterior
Exterior Feature In-Ground Irrigation, Lawn Maintenance, Outdoor Fireplace
Community Features Clubhouse, Fitness Center, Golf, Outdoor Pool, Playground, Pond, Sidewalks, Street Lights, Tennis Court(s), Walking Trails
Roof Type Shingle
Building
Lot Description Cul-De-Sac, Near Golf Course
Building Description Brick Partial,Fiber Cement,Stone Veneer, 1.5 Story
Foundation Crawl Space
Sewer Public Sewer
Water Public
Structure Type Brick Partial,Fiber Cement,Stone Veneer
New Construction false
Schools
Elementary Schools Davidson
Middle Schools Bailey
High Schools William Amos Hough
Others
HOA Name First Service Residential
Acceptable Financing Cash, Conventional
Listing Terms Cash, Conventional
Special Listing Condition None
Read Less
© 2025 Listings courtesy of Canopy MLS as distributed by MLS GRID. All Rights Reserved.
Bought with Tom Leone • Allen Tate Davidson




