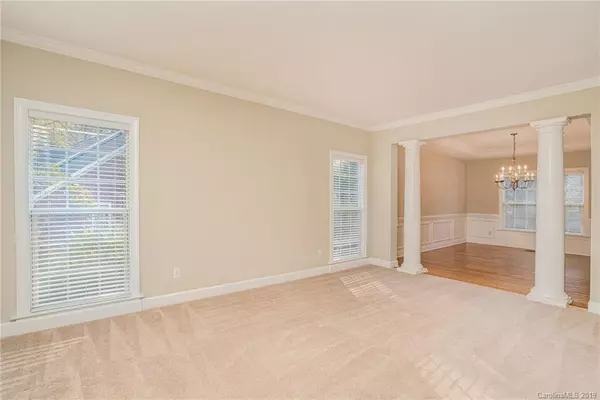For more information regarding the value of a property, please contact us for a free consultation.
1106 Glynwater LN Waxhaw, NC 28173
Want to know what your home might be worth? Contact us for a FREE valuation!

Our team is ready to help you sell your home for the highest possible price ASAP
Key Details
Sold Price $508,000
Property Type Single Family Home
Sub Type Single Family Residence
Listing Status Sold
Purchase Type For Sale
Square Footage 3,800 sqft
Price per Sqft $133
Subdivision Hunter Oaks
MLS Listing ID 3558305
Sold Date 02/28/20
Style Traditional
Bedrooms 5
Full Baths 3
HOA Fees $53/ann
HOA Y/N 1
Year Built 1999
Lot Size 0.480 Acres
Acres 0.48
Property Description
Welcome to the quaint neighborhood of Hunter Oaks where you will find this magnificent 5 bedroom, 3.5 bath, 2-story home. This home not only includes a spacious family room equipped with a warming fireplace and functional custom built-ins but it also features a glorious kitchen with chic tall cabinetry, granite countertops, a large kitchen island and a quaint breakfast area. You can enjoy being outside all year round while relaxing on the screened-in porch or while grilling out on the deck. The main floor also offers the possibility of a magnificent guest bedroom or a charming office area. There is also a sophisticated formal dining room as well as an elegant living room that is perfectly situated for entertaining. Upstairs you will find a fun and friendly bonus room, 2 additional guest bedrooms, a full bath and a luxurious master bedroom that includes two large walk-in closets and a relaxing en suite with his and her sinks as well as a garden tub. Come and see for yourself today.
Location
State NC
County Union
Interior
Interior Features Attic Stairs Pulldown, Breakfast Bar, Garden Tub, Kitchen Island, Tray Ceiling, Walk-In Closet(s), Walk-In Pantry
Heating Central
Flooring Carpet, Tile, Wood
Appliance Cable Prewire, Ceiling Fan(s), Dishwasher, Disposal, Refrigerator, Wall Oven
Exterior
Roof Type Shingle
Building
Building Description Brick, 2 Story
Foundation Crawl Space
Sewer Public Sewer
Water Public
Architectural Style Traditional
Structure Type Brick
New Construction false
Schools
Elementary Schools Rea View
Middle Schools Marvin Ridge
High Schools Marvin Ridge
Others
HOA Name Braesael Management
Acceptable Financing Cash, Conventional
Listing Terms Cash, Conventional
Special Listing Condition None
Read Less
© 2025 Listings courtesy of Canopy MLS as distributed by MLS GRID. All Rights Reserved.
Bought with Sarah Szczodrowski • Dickens Mitchener & Associates Inc




