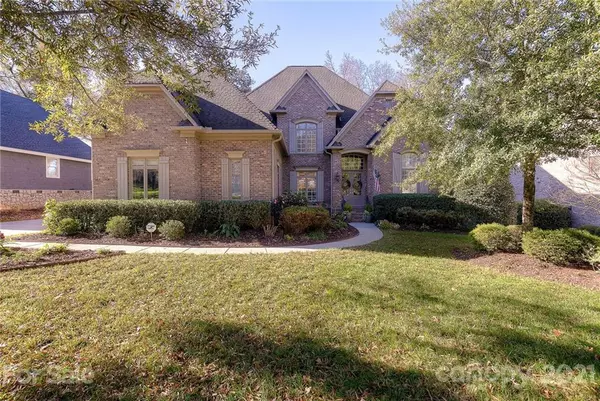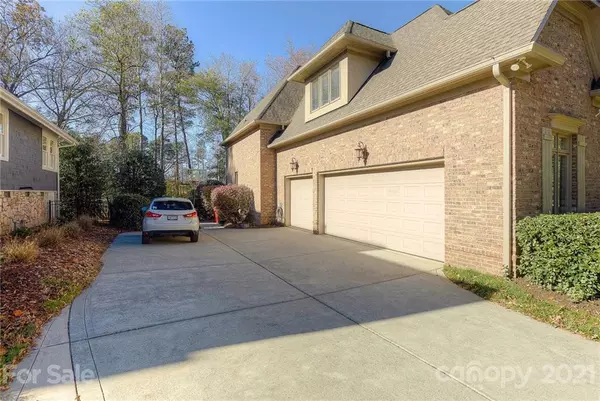For more information regarding the value of a property, please contact us for a free consultation.
13518 Robert Walker DR Davidson, NC 28036
Want to know what your home might be worth? Contact us for a FREE valuation!

Our team is ready to help you sell your home for the highest possible price ASAP
Key Details
Sold Price $1,100,000
Property Type Single Family Home
Sub Type Single Family Residence
Listing Status Sold
Purchase Type For Sale
Square Footage 5,930 sqft
Price per Sqft $185
Subdivision River Run
MLS Listing ID 3682546
Sold Date 04/01/21
Style Transitional
Bedrooms 5
Full Baths 5
Half Baths 1
HOA Fees $62/ann
HOA Y/N 1
Year Built 2003
Lot Size 0.373 Acres
Acres 0.373
Lot Dimensions 100x155x100x161
Property Description
PRICE REDUCED $65K & NOW LOWER THAN MOST VALUE ESTIMATES. Over $90K worth of improvements made by sellers. Spacious, stunning & impeccably maintained 3 story full brick home on the Golf Course. Lush landscaping & fenced rear yard offer additional privacy. Can accomodate a pool. 5 BRs, 5.5 bths. Enter the 2 story Foyer and be enjoy all the natural light flooding this home. Private 1st floor office w/vaulted ceiling. 2 story GR w/gas fpl. & built ins. French doors in the GR lead to the upper outdoor deck w/added underdecking to waterproof lower level outdoor patio & Kitchen areas. This home boasts a chef's Kitchen w/gas cooktop, large center island & separate eating area. Main level Owner's Suite w/luxury bath offers calming views of the golf course. 2nd flr. offers 3 BRs w/3 ensuite baths, Bonus Room & a second office space. Bsmt. is perfect for Family entertainment, with a 5th BR, full bath, kitchenette, dining area plus a Rec Rm/Media center w/included home theater. A MUST SEE HOME.
Location
State NC
County Mecklenburg
Interior
Interior Features Attic Fan, Attic Stairs Pulldown, Built Ins, Cable Available, Kitchen Island, Open Floorplan, Pantry, Tray Ceiling, Vaulted Ceiling, Walk-In Closet(s), Whirlpool, Window Treatments
Heating Central, Gas Hot Air Furnace, Multizone A/C, Zoned
Flooring Carpet, Tile, Wood
Fireplaces Type Gas Log, Great Room, Recreation Room
Fireplace true
Appliance Cable Prewire, Ceiling Fan(s), CO Detector, Gas Cooktop, Dishwasher, Disposal, Double Oven, Electric Oven, Electric Dryer Hookup, Plumbed For Ice Maker, Microwave, Natural Gas, Network Ready, Security System, Self Cleaning Oven, Surround Sound, Wall Oven
Exterior
Exterior Feature Fence, In-Ground Irrigation, Outdoor Kitchen
Community Features Clubhouse, Fitness Center, Golf, Outdoor Pool, Playground, Pond, Recreation Area, Sport Court, Street Lights, Tennis Court(s), Walking Trails
Roof Type Shingle
Building
Lot Description Near Golf Course, On Golf Course, Wooded, Views, Year Round View
Building Description Brick, 2 Story/Basement
Foundation Basement Fully Finished
Builder Name David Dibble Customs
Sewer Public Sewer
Water Public
Architectural Style Transitional
Structure Type Brick
New Construction false
Schools
Elementary Schools Davidson
Middle Schools Bailey
High Schools William Amos Hough
Others
HOA Name First Service Residential
Acceptable Financing Cash, Conventional
Listing Terms Cash, Conventional
Special Listing Condition None
Read Less
© 2025 Listings courtesy of Canopy MLS as distributed by MLS GRID. All Rights Reserved.
Bought with Beth Graichen • Southern Homes of the Carolinas




