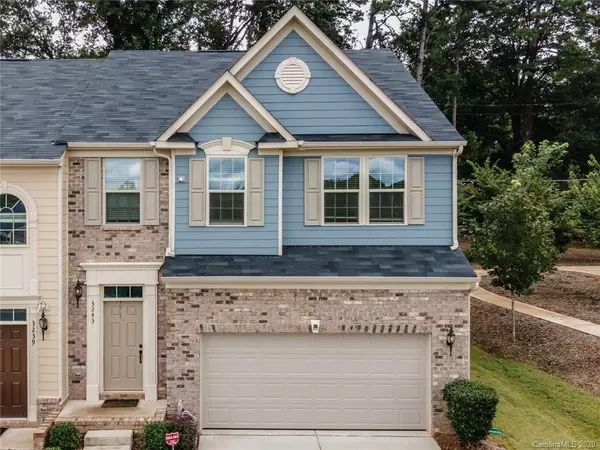For more information regarding the value of a property, please contact us for a free consultation.
3243 Morgan Clark RD Charlotte, NC 28208
Want to know what your home might be worth? Contact us for a FREE valuation!

Our team is ready to help you sell your home for the highest possible price ASAP
Key Details
Sold Price $385,000
Property Type Townhouse
Sub Type Townhouse
Listing Status Sold
Purchase Type For Sale
Square Footage 1,804 sqft
Price per Sqft $213
Subdivision Bryant Park
MLS Listing ID 3664185
Sold Date 01/15/21
Style Transitional
Bedrooms 3
Full Baths 2
Half Baths 1
HOA Fees $150/mo
HOA Y/N 1
Year Built 2017
Lot Size 3,354 Sqft
Acres 0.077
Property Description
Welcome to Bryant Park! This immaculate property is situated in one of Charlotte's most desirable neighborhoods! The end unit home sits on an exclusive large premium lot near the quaint walking trail, fire pit, and gazebo. The beautiful kitchen is the heart of the home complete with granite counter tops, SS appliances, and gas range. Enjoy the open floor plan with hardwood floors throughout the main level. Owner's suite features an immaculate en suite, tray ceiling, and walk-in closet. The Fully Fenced expansive backyard with stunning trees along the back fence offers plenty of privacy. You will appreciate the short walk to Bryant Neighborhood Park, Rhino Market, Pinky's, Town Brewing, Lucky Dog Brewery, and so much more. The neighborhood is just minutes from Uptown.
Location
State NC
County Mecklenburg
Building/Complex Name Bryant Park
Interior
Interior Features Attic Stairs Pulldown, Garden Tub, Kitchen Island, Open Floorplan, Pantry, Tray Ceiling, Walk-In Closet(s)
Heating Central, Gas Hot Air Furnace
Flooring Carpet, Tile, Wood
Fireplace false
Appliance Cable Prewire, Ceiling Fan(s), Gas Cooktop, Dishwasher, Disposal, Dryer, Microwave, Oven, Security System, Washer
Exterior
Exterior Feature Fence
Community Features Cabana, Sidewalks, Street Lights, Walking Trails, Other
Roof Type Shingle
Building
Lot Description End Unit, Wooded
Building Description Brick Partial,Fiber Cement, 2 Story
Foundation Slab
Sewer Public Sewer
Water Public
Architectural Style Transitional
Structure Type Brick Partial,Fiber Cement
New Construction false
Schools
Elementary Schools Unspecified
Middle Schools Unspecified
High Schools Unspecified
Others
HOA Name Kuester Management Group
Acceptable Financing Cash, Conventional, FHA, VA Loan
Listing Terms Cash, Conventional, FHA, VA Loan
Special Listing Condition None
Read Less
© 2024 Listings courtesy of Canopy MLS as distributed by MLS GRID. All Rights Reserved.
Bought with Rodric Lenhart • Everlong Residential LLC




