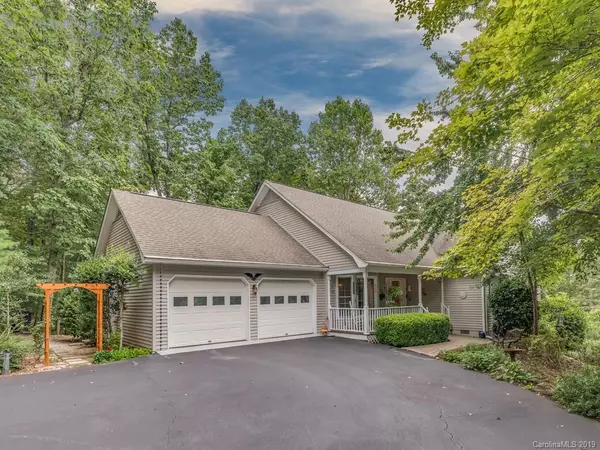For more information regarding the value of a property, please contact us for a free consultation.
675 Mountain View DR Columbus, NC 28722
Want to know what your home might be worth? Contact us for a FREE valuation!

Our team is ready to help you sell your home for the highest possible price ASAP
Key Details
Sold Price $269,500
Property Type Single Family Home
Sub Type Single Family Residence
Listing Status Sold
Purchase Type For Sale
Square Footage 1,772 sqft
Price per Sqft $152
Subdivision Morgan Chapel Village
MLS Listing ID 3555304
Sold Date 12/13/19
Style Traditional
Bedrooms 3
Full Baths 2
Half Baths 1
HOA Fees $30/qua
HOA Y/N 1
Year Built 1998
Lot Size 1.100 Acres
Acres 1.1
Property Sub-Type Single Family Residence
Property Description
All 1 Level, well maintained home in desirable Morgan Chapel Village on beautiful wooded lot. Relax on covered front porch or backyard deck or 1 of the 2 screen porches, great kitchen with loads of cabinets, SS appliances, gas stove & solid surface counter tops with breakfast nook & bay window view, formal dining room, inviting living room with lovely gas fireplace, hardwood floors, cathedral ceiling & built-in bookcases. Master bedroom with cathedral ceiling & screen porch, one bathroom has walk-in shower with seat, lots of storage & natural light, Dbl car garage & crawlspace with storage. So close to Downtown area.
Location
State NC
County Polk
Interior
Interior Features Cable Available, Cathedral Ceiling(s), Pantry, Walk-In Closet(s), Window Treatments
Heating Central, Heat Pump, Natural Gas
Flooring Carpet, Wood
Fireplaces Type Gas Log, Living Room
Fireplace true
Appliance Cable Prewire, Ceiling Fan(s), Dishwasher, Disposal, Plumbed For Ice Maker, Microwave, Natural Gas, Refrigerator, Self Cleaning Oven
Laundry Main Level
Exterior
Community Features None
Roof Type Composition
Street Surface Asphalt
Accessibility Lever Door Handles
Building
Lot Description Sloped, Wooded
Building Description Wood Siding, 1 Story
Foundation Crawl Space
Sewer Septic Installed
Water Public
Architectural Style Traditional
Structure Type Wood Siding
New Construction false
Schools
Elementary Schools Unspecified
Middle Schools Unspecified
High Schools Unspecified
Others
Acceptable Financing Cash, Conventional
Listing Terms Cash, Conventional
Special Listing Condition None
Read Less
© 2025 Listings courtesy of Canopy MLS as distributed by MLS GRID. All Rights Reserved.
Bought with Brandon Mathis • Beverly Hanks & Assoc. Hendersonville




