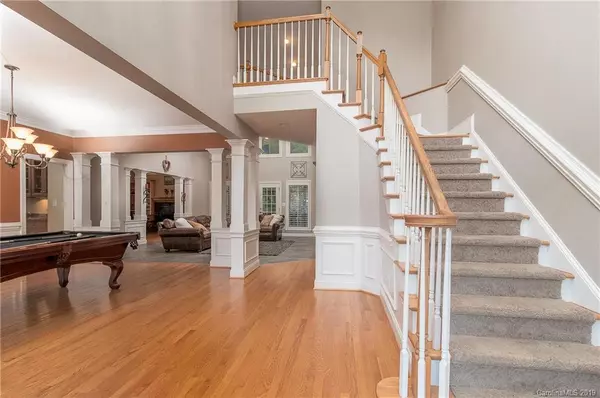For more information regarding the value of a property, please contact us for a free consultation.
731 Hanna Woods DR Cramerton, NC 28032
Want to know what your home might be worth? Contact us for a FREE valuation!

Our team is ready to help you sell your home for the highest possible price ASAP
Key Details
Sold Price $465,000
Property Type Single Family Home
Sub Type Single Family Residence
Listing Status Sold
Purchase Type For Sale
Square Footage 3,383 sqft
Price per Sqft $137
Subdivision Cramer Mountain
MLS Listing ID 3554385
Sold Date 01/29/20
Style Transitional
Bedrooms 5
Full Baths 3
Half Baths 1
HOA Fees $51
HOA Y/N 1
Year Built 1999
Lot Size 0.760 Acres
Acres 0.76
Lot Dimensions 207x129
Property Description
This beautiful home is in the lovely gated community of Cramer Mountain and priced below tax value! You are sure to love the entertaining, dining, and living possibilities provided with this great open floorplan. Inside the home you will find Stainless Steel Electrolux and thermador appliances, granite countertops, a butlers kitchen with a bar area, and a fireplace in the keeping room. This home sits on an oversized lot with a fenced rear yard. The large patio and firepit in the back will be a hit with family and friends, or if the open sky isn't your thing, take a rest on the covered rear screened porch. There is a large unfinished basement with double doors leading out back. This large space could easily be converted into additional living space, a shop, gym, or all three. An equity membership to the Cramer Mountain Club is also available with an acceptable offer. This membership allows access to the playground, restaurant, pool, basketball, and tennis facilities on Cramer Mountain
Location
State NC
County Gaston
Interior
Interior Features Attic Walk In, Built Ins, Kitchen Island, Open Floorplan, Pantry, Walk-In Closet(s), Walk-In Pantry, Wet Bar
Heating Central, Gas Hot Air Furnace
Flooring Carpet, Hardwood, Tile, Wood
Fireplaces Type Den
Fireplace true
Appliance Cable Prewire, Ceiling Fan(s), Central Vacuum, Gas Cooktop, Dishwasher, Double Oven, Down Draft, Electric Dryer Hookup
Exterior
Exterior Feature Fence, Fire Pit
Community Features Gated, Golf
Roof Type Shingle,Metal
Building
Building Description Brick Partial,Stone Veneer, 2 Story/Basement
Foundation Basement, Basement Outside Entrance, Basement Partially Finished, Block, Brick/Mortar
Sewer Public Sewer
Water Public
Architectural Style Transitional
Structure Type Brick Partial,Stone Veneer
New Construction false
Schools
Elementary Schools Unspecified
Middle Schools Unspecified
High Schools Unspecified
Others
Acceptable Financing Cash, Conventional, FHA, USDA Loan, VA Loan
Listing Terms Cash, Conventional, FHA, USDA Loan, VA Loan
Special Listing Condition None
Read Less
© 2025 Listings courtesy of Canopy MLS as distributed by MLS GRID. All Rights Reserved.
Bought with Candice Miller • Coldwell Banker Residential Brokerage




