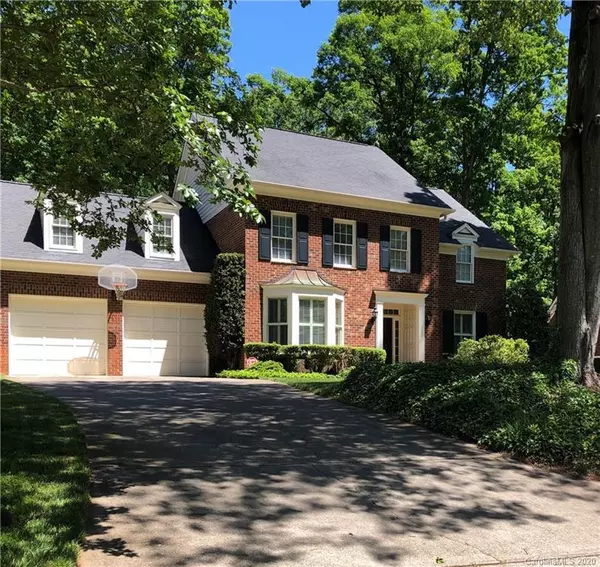For more information regarding the value of a property, please contact us for a free consultation.
1227 Kingscross DR Charlotte, NC 28211
Want to know what your home might be worth? Contact us for a FREE valuation!

Our team is ready to help you sell your home for the highest possible price ASAP
Key Details
Sold Price $915,000
Property Type Single Family Home
Sub Type Single Family Residence
Listing Status Sold
Purchase Type For Sale
Square Footage 3,945 sqft
Price per Sqft $231
Subdivision Providence Park
MLS Listing ID 3550325
Sold Date 07/30/20
Style Traditional
Bedrooms 4
Full Baths 3
Half Baths 1
Year Built 1988
Lot Size 0.370 Acres
Acres 0.37
Property Sub-Type Single Family Residence
Property Description
Beautiful Meyer-Greeson designed home in the heart of Providence Park, just minutes to uptown Charlotte. Renovated chef's kitchen with Wolf Double ovens and warming drawer, Wolf gas cook top , Subzero, double drawer dishwasher, instant hot water, custom tile, granite, cabinetry, wine coolers and Butler's pantry. Open concept flow but with privacy walls and french doors to separate living areas. Spacious eat-in kitchen overlooks large and level backyard with brick patio and outdoor speakers. 4 bedrooms upstairs and 3 full baths with granite countertops and cabinets underneath for storage. Huge bonus room with built in desk, bookshelves, and large storage closets. Rinnai tankless hot water heater. Permanent stairs to attic with cedar lined closet and additional storage. Great neighborhood close to dining/shopping/entertainment amenities. One owner home purchased from custom builder directly. Meticulous records on all renovations, appliances, etc.
Location
State NC
County Mecklenburg
Interior
Interior Features Attic Stairs Fixed, Built Ins, Garden Tub, Kitchen Island, Walk-In Closet(s), Walk-In Pantry, Window Treatments
Heating Gas Hot Air Furnace, Multizone A/C
Flooring Carpet, Vinyl, Wood
Fireplaces Type Den, Wood Burning
Fireplace true
Appliance Cable Prewire, Ceiling Fan(s), Convection Oven, Gas Cooktop, Dishwasher, Disposal, Double Oven, Down Draft, Freezer, Refrigerator, Security System, Self Cleaning Oven, Wall Oven, Warming Drawer, Washer, Wine Refrigerator
Laundry Main Level
Exterior
Exterior Feature Fence
Roof Type Shingle
Street Surface Concrete
Accessibility 2 or More Access Exits
Building
Lot Description Wooded
Building Description Brick Partial, 2 Story
Foundation Crawl Space
Sewer Public Sewer
Water Public
Architectural Style Traditional
Structure Type Brick Partial
New Construction false
Schools
Elementary Schools Billingsville/Cotswold
Middle Schools Alexander Graham
High Schools Myers Park
Others
Acceptable Financing Cash, Conventional
Listing Terms Cash, Conventional
Special Listing Condition None
Read Less
© 2025 Listings courtesy of Canopy MLS as distributed by MLS GRID. All Rights Reserved.
Bought with Heather Montgomery • Cottingham Chalk




