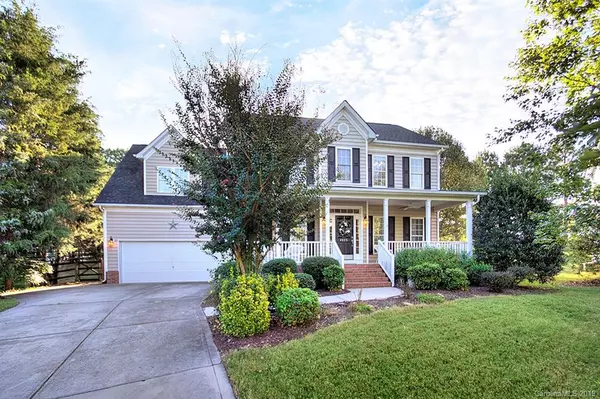For more information regarding the value of a property, please contact us for a free consultation.
8925 Whittingham DR Waxhaw, NC 28173
Want to know what your home might be worth? Contact us for a FREE valuation!

Our team is ready to help you sell your home for the highest possible price ASAP
Key Details
Sold Price $372,000
Property Type Single Family Home
Sub Type Single Family Residence
Listing Status Sold
Purchase Type For Sale
Square Footage 2,610 sqft
Price per Sqft $142
Subdivision Somerset
MLS Listing ID 3547007
Sold Date 12/05/19
Style Transitional
Bedrooms 4
Full Baths 2
Half Baths 1
HOA Fees $47/ann
HOA Y/N 1
Year Built 2003
Lot Size 0.370 Acres
Acres 0.37
Property Description
Charming Updated Home with Extra-Wide Brick Staircase leading to the Expansive Covered Front Porch. This One-Owner Home has an Open Floor Plan with Updated Kitchen that opens to the Breakfast and Family Room. Kitchen has an Island, Gas Stove, and New Granite Countertops with Large Single Sink, Coffee Bar area and Cute Mud Room! Family room has Gas Fireplace, Lots of Windows, and Glass French Doors to the Office. New Barn Door covers the Laundry Room with lots of storage. Wood Staircase leads to the Upstairs with all New Carpet. Large Owner's Suite has a Trey Ceiling, Spa-like Bath with Vaulted Ceiling/Niche, Separate Tub and Shower, Dual Sinks, and Large Walk-in Closet. Three large additional secondary bedrooms, Shared Bath with Dual Sinks, Plus Bonus Room. Plenty of room for entertaining on the Large Deck overlooking the Wooded Backyard with Firepit. Great cul-de-sac lot in Somerset. Convenient to Rea Rd, Blakeney area, Providence Road and 485. Marvin Ridge School District.
Location
State NC
County Union
Interior
Interior Features Attic Stairs Pulldown, Built Ins, Garden Tub, Kitchen Island, Pantry, Tray Ceiling, Walk-In Closet(s)
Heating Central, Multizone A/C, Zoned
Flooring Carpet, Tile, Vinyl
Fireplaces Type Family Room, Gas Log
Fireplace true
Appliance Ceiling Fan(s), Dishwasher, Disposal, Electric Dryer Hookup, Gas Dryer Hookup, Plumbed For Ice Maker, Microwave
Exterior
Exterior Feature Fence, Fire Pit
Community Features Clubhouse, Outdoor Pool, Playground, Recreation Area, Sidewalks, Street Lights, Tennis Court(s), Walking Trails
Roof Type Shingle
Building
Lot Description Cul-De-Sac, Private, Wooded
Building Description Vinyl Siding,Wood Siding, 2 Story
Foundation Crawl Space
Sewer County Sewer
Water County Water
Architectural Style Transitional
Structure Type Vinyl Siding,Wood Siding
New Construction false
Schools
Elementary Schools Rea View
Middle Schools Marvin Ridge
High Schools Marvin Ridge
Others
Acceptable Financing Cash, Conventional
Listing Terms Cash, Conventional
Special Listing Condition None
Read Less
© 2025 Listings courtesy of Canopy MLS as distributed by MLS GRID. All Rights Reserved.
Bought with Sheila Chillcott • RE/MAX Executive




