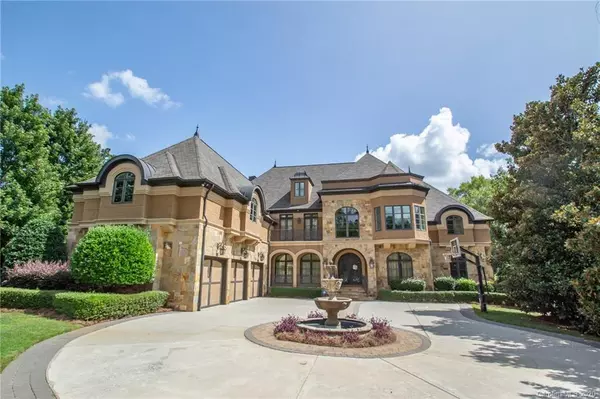For more information regarding the value of a property, please contact us for a free consultation.
9601 Gato Del Sol CT Waxhaw, NC 28173
Want to know what your home might be worth? Contact us for a FREE valuation!

Our team is ready to help you sell your home for the highest possible price ASAP
Key Details
Sold Price $1,527,000
Property Type Single Family Home
Sub Type Single Family Residence
Listing Status Sold
Purchase Type For Sale
Square Footage 8,715 sqft
Price per Sqft $175
Subdivision Providence Downs South
MLS Listing ID 3663696
Sold Date 11/19/20
Style Transitional
Bedrooms 5
Full Baths 5
Half Baths 3
HOA Fees $175/ann
HOA Y/N 1
Year Built 2007
Lot Size 0.670 Acres
Acres 0.67
Lot Dimensions 168 x 263 x 21 x 28 x 219
Property Description
Setting the bar for luxury and elegance in the gated community of Providence Downs South, featuring endless amenities. Tranquil, beautifully landscaped grounds with gorgeous trees and numerous entertaining areas. Featuring a pool, spa, large covered patio, pergola, fire pit, and two-story pool house with full kitchen, living area, bedroom, bathroom, and second level fitness room with sauna. With all of its grandeur and scale, the residence includes 5 en-suite bedrooms and 8 bathrooms. Main level space includes open floorplan, 10' ceilings throughout, arched entries to maintain great flow, oversized windows for maximum light, two story living room and den, grand main level master suite, spacious office, and a state-of-the-art kitchen with Wolf cooktop, Wolf double oven, Sub-Zero paneled fridge, butler's pantry, wine room, and more. This serves as both a private oasis and a vision for an entertainer.
Location
State NC
County Union
Interior
Interior Features Attic Walk In, Built Ins, Drop Zone, Kitchen Island, Open Floorplan, Walk-In Closet(s), Walk-In Pantry, Wet Bar, Whirlpool
Heating Central, Gas Hot Air Furnace, Multizone A/C, Zoned
Flooring Carpet, Tile, Wood
Fireplaces Type Den, Family Room, Master Bedroom
Fireplace true
Appliance Bar Fridge, Cable Prewire, Ceiling Fan(s), Central Vacuum, CO Detector, Convection Oven, Gas Cooktop, Dishwasher, Disposal, Double Oven, Exhaust Hood, Plumbed For Ice Maker, Microwave, Network Ready, Refrigerator, Security System, Surround Sound, Warming Drawer
Exterior
Exterior Feature Fence, Hot Tub, Gas Grill, In-Ground Irrigation, Outdoor Fireplace, Outdoor Kitchen, In Ground Pool
Community Features Clubhouse, Game Court, Gated, Outdoor Pool, Playground, Recreation Area, Tennis Court(s)
Building
Lot Description Cul-De-Sac, Private, Wooded, Wooded
Building Description Stucco,Stone, 2.5 Story
Foundation Crawl Space
Builder Name Kingdom
Sewer County Sewer
Water County Water, Well
Architectural Style Transitional
Structure Type Stucco,Stone
New Construction false
Schools
Elementary Schools Marvin
Middle Schools Marvin Ridge
High Schools Marvin Ridge
Others
HOA Name First Residential
Acceptable Financing Cash, Conventional
Listing Terms Cash, Conventional
Special Listing Condition None
Read Less
© 2025 Listings courtesy of Canopy MLS as distributed by MLS GRID. All Rights Reserved.
Bought with Versha Anand • Versha Anand Realty




