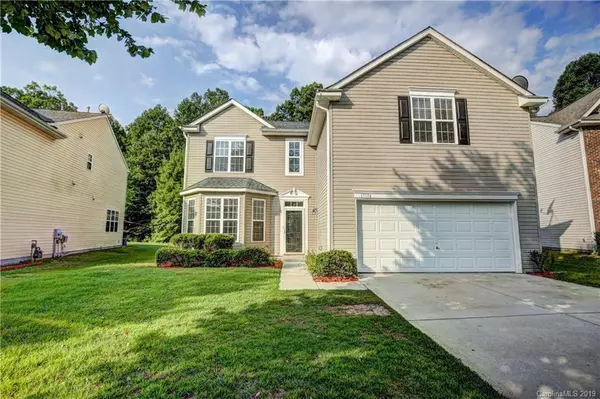For more information regarding the value of a property, please contact us for a free consultation.
17334 Westmill LN Charlotte, NC 28277
Want to know what your home might be worth? Contact us for a FREE valuation!

Our team is ready to help you sell your home for the highest possible price ASAP
Key Details
Sold Price $324,000
Property Type Single Family Home
Sub Type Single Family Residence
Listing Status Sold
Purchase Type For Sale
Square Footage 2,465 sqft
Price per Sqft $131
Subdivision Southampton Commons
MLS Listing ID 3533050
Sold Date 09/11/19
Bedrooms 4
Full Baths 3
Year Built 2003
Lot Size 8,276 Sqft
Acres 0.19
Lot Dimensions .19
Property Sub-Type Single Family Residence
Property Description
Welcome home to this Stunning property in one of South Charlotte's Premier Neighborhoods, close to award winning schools while featuring a beautiful spacious floor plan with 4 bedrooms, 3 full baths. Full Bath on Main Floor with a Room,Boasting a flowing floor plan with tons of beautiful features; Wood floors in kitchen, dining room, breakfast area and foyer. Kitchen with Granite countertops, tile backsplash, pantry & tons of cabinet & counter space. Main floor den/office could be 5th BR with adjacent full bath. Beautifully Landscaped Backyard that backs up to the Nature Preserve. While you can Step out to the community pool to cool of the summer heat or enjoy other amenities of the community like clubhouse, playground, walking trail.A Great Walkable location! Close to Cedar Walk, The Shops at Ardrey Kell and Elon Park. This Home is a Must See! Selling Below Tax Value
Location
State NC
County Mecklenburg
Interior
Interior Features Other
Heating Central
Flooring Carpet, Wood
Fireplaces Type Gas Log, Great Room
Fireplace true
Appliance Cable Prewire, Ceiling Fan(s), Dishwasher, Disposal, Electric Dryer Hookup, Plumbed For Ice Maker
Laundry Upper Level
Exterior
Exterior Feature Other
Community Features Clubhouse, Outdoor Pool, Playground, Recreation Area, Walking Trails
Street Surface Concrete
Building
Building Description Vinyl Siding, 2 Story
Foundation Slab
Sewer Public Sewer
Water Public
Structure Type Vinyl Siding
New Construction false
Schools
Elementary Schools Elon Park
Middle Schools Community House
High Schools Ardrey Kell
Others
HOA Name CSI Property Management
Acceptable Financing Cash, Conventional, FHA, VA Loan
Listing Terms Cash, Conventional, FHA, VA Loan
Special Listing Condition None
Read Less
© 2025 Listings courtesy of Canopy MLS as distributed by MLS GRID. All Rights Reserved.
Bought with Pramod Hole • Ram Realty LLC




