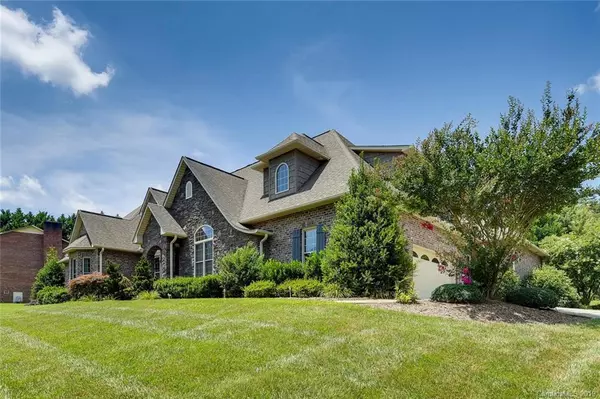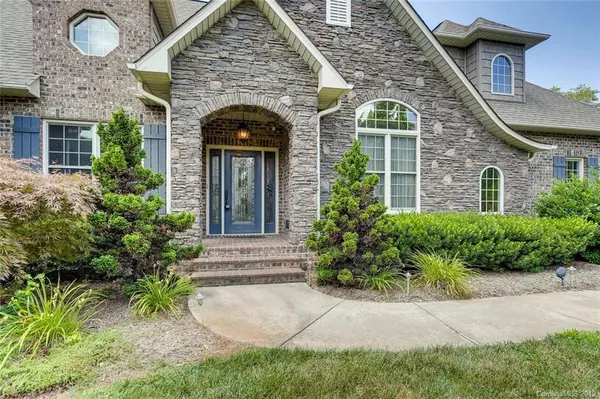For more information regarding the value of a property, please contact us for a free consultation.
4046 Tanglewood LN NE Hickory, NC 28601
Want to know what your home might be worth? Contact us for a FREE valuation!

Our team is ready to help you sell your home for the highest possible price ASAP
Key Details
Sold Price $430,000
Property Type Single Family Home
Sub Type Single Family Residence
Listing Status Sold
Purchase Type For Sale
Square Footage 3,807 sqft
Price per Sqft $112
Subdivision Catawba Springs
MLS Listing ID 3528050
Sold Date 09/30/19
Style Transitional
Bedrooms 5
Full Baths 4
Half Baths 1
HOA Fees $8/ann
HOA Y/N 1
Abv Grd Liv Area 3,807
Year Built 2009
Lot Size 0.550 Acres
Acres 0.55
Lot Dimensions 159x157x164x141
Property Description
Spacious Custom Built Home is Well Appointed in Catawba Springs! Move in ready home offers thoughtful design- open kitchen/great room w/built-in's, large secondary bedrooms separated from master suite, private study w/built-in's & upstairs bonus w/abundant closet space provide multiple opportunities for versatile living! Impressive list of interior features- Southern Chestnut hdwd floors, and stunning architectural & trim detail, smart light switches & whole house audio. Impressive kitchen showcases 5 burner gas downdraft cooktop & double wall oven, tile floors, granite, tile backsplash and Jay Conrad maple cabinetry. Master Suite offers generous walk-in closet w/custom shelving & spa-like bath w/walk-in shower, jetted tub & separate vanities. Enjoy outdoor living on expansive covered back porch. With sought after building upgrades- tankless water heater, reverse osmosis water filtration system, encapsulated crawl space & additional workshop area in garage- this is a Must See!
Location
State NC
County Catawba
Zoning R-2
Rooms
Main Level Bedrooms 4
Interior
Interior Features Attic Other, Attic Walk In, Built-in Features, Cable Prewire, Garden Tub, Kitchen Island, Open Floorplan, Pantry, Split Bedroom, Tray Ceiling(s), Walk-In Closet(s), Walk-In Pantry
Heating Central, Forced Air, Natural Gas, Zoned
Cooling Attic Fan, Ceiling Fan(s), Zoned
Flooring Carpet, Tile, Wood
Fireplaces Type Gas Log, Great Room
Fireplace true
Appliance Dishwasher, Double Oven, Down Draft, Dryer, Filtration System, Gas Cooktop, Gas Water Heater, Microwave, Plumbed For Ice Maker, Refrigerator, Tankless Water Heater, Wall Oven
Exterior
Garage Spaces 2.0
Community Features Golf
Utilities Available Gas
Roof Type Fiberglass
Garage true
Building
Lot Description Corner Lot
Foundation Crawl Space
Sewer County Sewer
Water County Water, Other - See Remarks
Architectural Style Transitional
Level or Stories One and One Half
Structure Type Brick Full,Cedar Shake,Stone Veneer
New Construction false
Schools
Elementary Schools Snow Creek
Middle Schools Arndt
High Schools St. Stephens
Others
HOA Name Catawba Springs Property Association Manager
Acceptable Financing Cash, Conventional, VA Loan
Listing Terms Cash, Conventional, VA Loan
Special Listing Condition Estate
Read Less
© 2025 Listings courtesy of Canopy MLS as distributed by MLS GRID. All Rights Reserved.
Bought with Andi Jack • RE/MAX TRADITIONS




