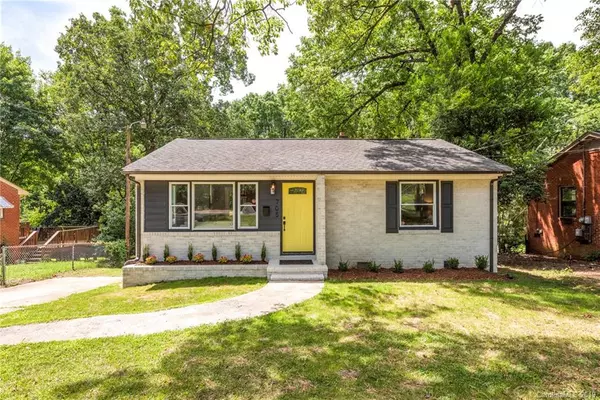For more information regarding the value of a property, please contact us for a free consultation.
705 Pritchard ST Charlotte, NC 28208
Want to know what your home might be worth? Contact us for a FREE valuation!

Our team is ready to help you sell your home for the highest possible price ASAP
Key Details
Sold Price $185,000
Property Type Single Family Home
Sub Type Single Family Residence
Listing Status Sold
Purchase Type For Sale
Square Footage 850 sqft
Price per Sqft $217
Subdivision Enderly Park
MLS Listing ID 3524029
Sold Date 09/03/19
Style Ranch
Bedrooms 2
Full Baths 1
Year Built 1955
Lot Size 0.270 Acres
Acres 0.27
Lot Dimensions 62*190
Property Sub-Type Single Family Residence
Property Description
This is a perfect chance to move right in to a beautifully updated brick cottage for under 200k near Center City. This neighborhood is just 2 miles to Uptown and has easy access to interstates, the airport, and all of the popular Center City lifestyle amenities that people love. Inside this open floor plan home, main features include new flooring, sliding barn doors, and a modern-day design with black hardware and fixtures. The renovated kitchen includes all new shaker cabinets, stainless-steel appliances, apron sink, quartz counter tops, tile backsplash, and eat-in butcher block island with shiplap surround. The renovated bathroom has shiplap walls, large tub with tile surround and modern vanity. On the outside, a large deck was just built that overlooks a sprawling rear yard. Architectural roof, updated windows, and brand-new AC. Be sure to check this one out!
Location
State NC
County Mecklenburg
Interior
Interior Features Kitchen Island, Open Floorplan
Heating Central
Flooring Laminate, Tile
Fireplace false
Appliance Ceiling Fan(s), Dishwasher, Disposal, Plumbed For Ice Maker, Refrigerator, Security System
Laundry Main Level, Closet
Exterior
Exterior Feature Deck
Roof Type Shingle
Street Surface Concrete
Building
Building Description Vinyl Siding, 1 Story
Foundation Crawl Space
Sewer Public Sewer
Water Public
Architectural Style Ranch
Structure Type Vinyl Siding
New Construction false
Schools
Elementary Schools Westerly Hills
Middle Schools Wilson Stem Academy
High Schools Harding University
Others
Acceptable Financing Cash, Conventional, FHA, VA Loan
Listing Terms Cash, Conventional, FHA, VA Loan
Special Listing Condition None
Read Less
© 2025 Listings courtesy of Canopy MLS as distributed by MLS GRID. All Rights Reserved.
Bought with John Hausmann • Dane Warren Real Estate




