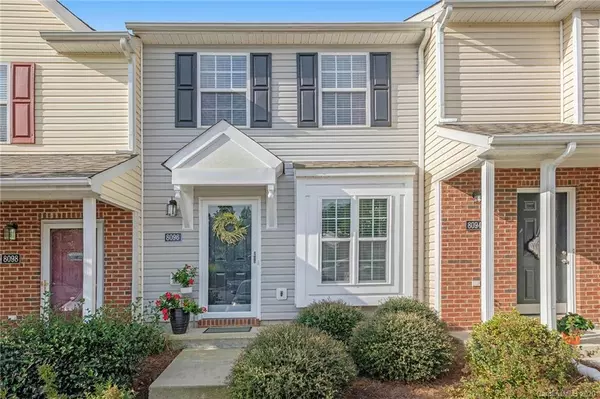For more information regarding the value of a property, please contact us for a free consultation.
8096 Kennet LN Indian Land, SC 29707
Want to know what your home might be worth? Contact us for a FREE valuation!

Our team is ready to help you sell your home for the highest possible price ASAP
Key Details
Sold Price $168,000
Property Type Condo
Sub Type Condominium
Listing Status Sold
Purchase Type For Sale
Square Footage 1,052 sqft
Price per Sqft $159
Subdivision Windsor Trace
MLS Listing ID 3657803
Sold Date 10/02/20
Style Transitional
Bedrooms 2
Full Baths 1
Half Baths 1
HOA Fees $160/mo
HOA Y/N 1
Year Built 2004
Lot Dimensions 19x35x36x17
Property Sub-Type Condominium
Property Description
UPDATED and RENOVATED meticulously maintained townhome in sought-after Windsor Trace in the heart of Indian Land. Enjoy carefree living in this 2-bedroom charmer with new paint, updated kitchen including new ss appliances, granite counters, subway tile backsplash! New gleaming wide plank laminate floors. Newer carpet upstairs. Large Master Bedroom with luxury bath featuring new tub, ceramic tile surround and flooring, granite vanity. Generous second bedroom w/ spacious closet could double as an office. Pretty private paver patio with serene woodland views. Unsurpassed location near Ballantyne, shopping, dining, entertainment! Top-rated schools.LOW county taxes. HURRY!
Location
State SC
County Lancaster
Building/Complex Name Windsor Trace
Interior
Interior Features Cable Available, Pantry, Walk-In Closet(s)
Heating Central, Gas Hot Air Furnace
Flooring Carpet, Laminate, Tile
Fireplace false
Appliance Cable Prewire, Ceiling Fan(s), Dishwasher, Disposal, Dryer, Electric Dryer Hookup, Electric Range, Plumbed For Ice Maker, Microwave, Network Ready, Refrigerator, Washer
Laundry Main Level, Closet
Exterior
Exterior Feature Storage
Community Features Outdoor Pool, Sidewalks
Street Surface Asphalt
Building
Lot Description Wooded
Building Description Vinyl Siding, 2 Story
Foundation Slab
Sewer Public Sewer
Water Public
Architectural Style Transitional
Structure Type Vinyl Siding
New Construction false
Schools
Elementary Schools Harrisburg
Middle Schools Indian Land
High Schools Indian Land
Others
Pets Allowed Yes
HOA Name Hawthorne
Acceptable Financing Cash, Conventional
Listing Terms Cash, Conventional
Special Listing Condition None
Read Less
© 2025 Listings courtesy of Canopy MLS as distributed by MLS GRID. All Rights Reserved.
Bought with Don Holsclaw • RE/MAX Executive




