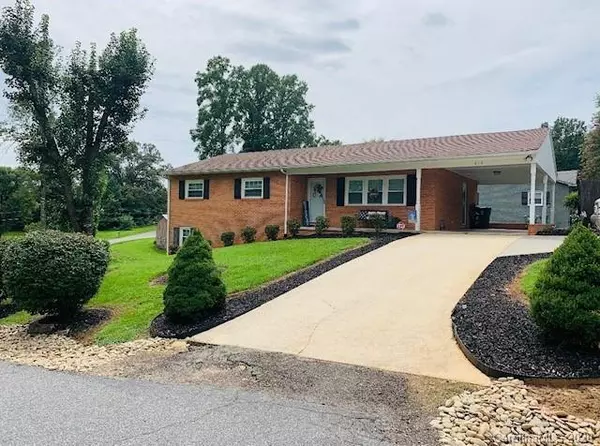For more information regarding the value of a property, please contact us for a free consultation.
616 Ivy ST Hudson, NC 28638
Want to know what your home might be worth? Contact us for a FREE valuation!

Our team is ready to help you sell your home for the highest possible price ASAP
Key Details
Sold Price $208,000
Property Type Single Family Home
Sub Type Single Family Residence
Listing Status Sold
Purchase Type For Sale
Square Footage 1,980 sqft
Price per Sqft $105
MLS Listing ID 3655412
Sold Date 10/22/20
Style Ranch
Bedrooms 4
Full Baths 2
Year Built 1961
Lot Size 0.260 Acres
Acres 0.26
Property Description
Location, location, location! your going to fall in love with this 4 bed/2 bath brick ranch with a finished basement in Hudson. Its convenient to Hickory, Lenoir, shopping, restaurants and so much more. Pull up to a beautifully landscaped yard in a quiet neighborhood. Walk in to a large living room where you can relax or entertain family/guests while the kitchen with an island is just steps away. It boasts granite tops and SS appliances for prepping meals, while the breakfast/dining area is just of to the side. Down the hall you will find the guest bath, bedrooms, and master suite. Each bath has dual sinks to make getting ready even easier. Downstairs, is an even larger family room perfect for watching movies or letting the kids play. There is also another bedroom and laundry with storage area under the staircase. If you want to enjoy the nice weather, just head out to the covered front porch or the fenced patio, which allows room to chill with privacy. New roof & HW heater in 2015.
Location
State NC
County Caldwell
Interior
Interior Features Kitchen Island
Heating Heat Pump, Heat Pump
Flooring Carpet, Laminate, Tile
Fireplace false
Appliance Ceiling Fan(s), Dishwasher, Electric Dryer Hookup, Electric Oven, Electric Range, Microwave, Refrigerator
Exterior
Exterior Feature Outbuilding(s)
Waterfront Description None
Roof Type Composition
Building
Lot Description Cleared, Corner Lot, Sloped
Building Description Brick, 1 Story Basement
Foundation Basement
Sewer Public Sewer
Water Public
Architectural Style Ranch
Structure Type Brick
New Construction false
Schools
Elementary Schools Unspecified
Middle Schools Unspecified
High Schools Unspecified
Others
Acceptable Financing Cash, Conventional, FHA, USDA Loan, VA Loan
Listing Terms Cash, Conventional, FHA, USDA Loan, VA Loan
Special Listing Condition None
Read Less
© 2025 Listings courtesy of Canopy MLS as distributed by MLS GRID. All Rights Reserved.
Bought with Kelly Sims • WEICHERT, REALTORS- LKN Partners




