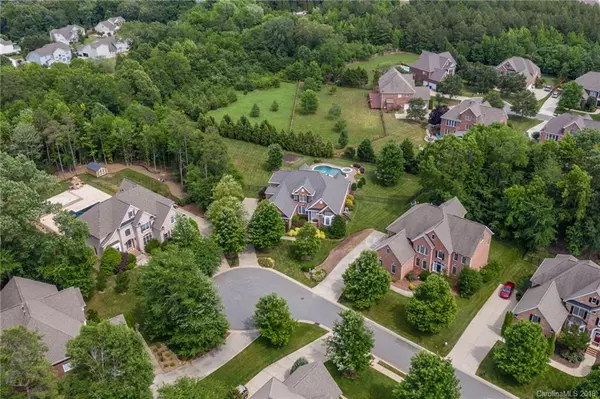For more information regarding the value of a property, please contact us for a free consultation.
401 Conaway CT Waxhaw, NC 28173
Want to know what your home might be worth? Contact us for a FREE valuation!

Our team is ready to help you sell your home for the highest possible price ASAP
Key Details
Sold Price $495,000
Property Type Single Family Home
Sub Type Single Family Residence
Listing Status Sold
Purchase Type For Sale
Square Footage 3,482 sqft
Price per Sqft $142
Subdivision The Glen At Wesley Oaks
MLS Listing ID 3513527
Sold Date 08/22/19
Style Transitional
Bedrooms 4
Full Baths 3
HOA Fees $23
HOA Y/N 1
Year Built 2006
Lot Size 0.740 Acres
Acres 0.74
Lot Dimensions 58x273x291x187
Property Description
Stunning Full Brick Home Located At A Private Cal-de-sac In An Affluent Community At Waxhaw. Superb School System. Minutes From Many Restaurants, Shops and Grocery Store. This Beautiful Home Offers A Must See Paradise Backyard Featuring Oversized Weather Proof Tyvek Deck Plus An Extended Paver Patio With An In-ground Heated Salt Water Swimming Pool & Spa And A Gorgeous Stone Gas Fire Pit. The Fenced Backyard Also Offers a Large Green Area. This Rare Find Open Floor Plan Layout Has Two Bedrooms Down, Where Master Bedroom is on Right Side of the House and In-law Suit On The Left Side Of The House. Two Decent Size Bedrooms and a Huge Bonus Room on The 2nd Floor. The 2-story High Ceiling Living Room With Gas Log Fireplace & Oversized Windows Across The Back And The Charming Sunroom Both Overlooking The Amazing Backyard Paradise. This Community Also Feature Community Swimming Pool & Playground. The Community Facilities is Located at The Wesley Oaks Subdivision.
Location
State NC
County Union
Interior
Interior Features Attic Stairs Pulldown, Breakfast Bar, Open Floorplan, Pantry, Tray Ceiling, Walk-In Closet(s)
Heating Central, Multizone A/C, Zoned
Flooring Carpet, Wood
Fireplaces Type Living Room
Appliance Cable Prewire, Ceiling Fan(s), CO Detector, Convection Oven, Electric Cooktop, Dishwasher, Disposal, Plumbed For Ice Maker, Microwave, Oven, Wall Oven
Exterior
Exterior Feature Deck, Fence, Fire Pit, In-Ground Irrigation, In Ground Pool
Community Features Playground, Outdoor Pool
Roof Type Shingle
Building
Lot Description Cul-De-Sac, Green Area, Level, Private, Wooded
Foundation Crawl Space
Builder Name St.Lawrence
Sewer Public Sewer
Water Public
Architectural Style Transitional
New Construction false
Schools
Elementary Schools Wesley Chapel
Middle Schools Weddington
High Schools Weddington
Others
HOA Name Kuster Management
Acceptable Financing Cash, Conventional, FHA
Listing Terms Cash, Conventional, FHA
Special Listing Condition None
Read Less
© 2025 Listings courtesy of Canopy MLS as distributed by MLS GRID. All Rights Reserved.
Bought with Debra Price • Debra Lynn Price




