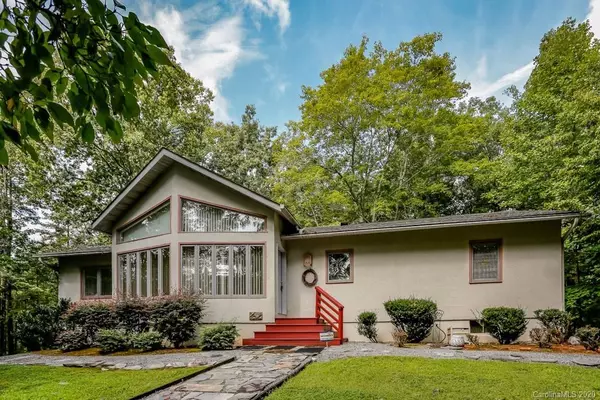For more information regarding the value of a property, please contact us for a free consultation.
792 Hidden Hills DR Rutherfordton, NC 28139
Want to know what your home might be worth? Contact us for a FREE valuation!

Our team is ready to help you sell your home for the highest possible price ASAP
Key Details
Sold Price $274,300
Property Type Single Family Home
Sub Type Single Family Residence
Listing Status Sold
Purchase Type For Sale
Square Footage 1,790 sqft
Price per Sqft $153
Subdivision Hidden Hills
MLS Listing ID 3654161
Sold Date 10/07/20
Style Ranch
Bedrooms 3
Full Baths 2
HOA Fees $25/ann
HOA Y/N 1
Year Built 1997
Lot Size 7.000 Acres
Acres 7.0
Property Description
This custom home has a fabulous great room with vaulted ceilings and full length windows to allow plenty of natural light. Privacy in a beautiful wooded setting makes this home a peaceful retreat from the daily hustle and bustle of life! Easy living in this one story 3 bedroom 2 bath home with hardwood flooring in living area, tile flooring in kitchen & baths and kitchen with gas cooktop. Full unfinished basement with a two car garage, laundry and workshop. Located in Hidden Hills on a 7 acre lot with mountain view, stream on back property line. Updates include new roof in 2016, HVAC with propane backup new in 2018, new well pump in 2020. Front steps & back deck pressure washed & freshly stained. Schedule your appointment today!
Location
State NC
County Rutherford
Interior
Interior Features Basement Shop, Open Floorplan, Split Bedroom, Vaulted Ceiling, Walk-In Closet(s)
Heating Heat Pump, Heat Pump, Propane, See Remarks
Flooring Carpet, Tile, Wood
Fireplace false
Appliance Gas Cooktop, Dishwasher, Dryer, Electric Oven, Propane Cooktop, Refrigerator, Washer
Exterior
Roof Type Shingle
Building
Lot Description Long Range View, Mountain View, Creek/Stream, Wooded
Building Description Stucco, 1 Story Basement
Foundation Basement Garage Door, Basement Inside Entrance, Basement Outside Entrance, Block
Sewer Septic Installed
Water Well
Architectural Style Ranch
Structure Type Stucco
New Construction false
Schools
Elementary Schools Unspecified
Middle Schools Unspecified
High Schools Unspecified
Others
Acceptable Financing Cash, Conventional, FHA, USDA Loan, VA Loan
Listing Terms Cash, Conventional, FHA, USDA Loan, VA Loan
Special Listing Condition None
Read Less
© 2025 Listings courtesy of Canopy MLS as distributed by MLS GRID. All Rights Reserved.
Bought with Ken Williams • Pinnacle Sothebys International Realty




