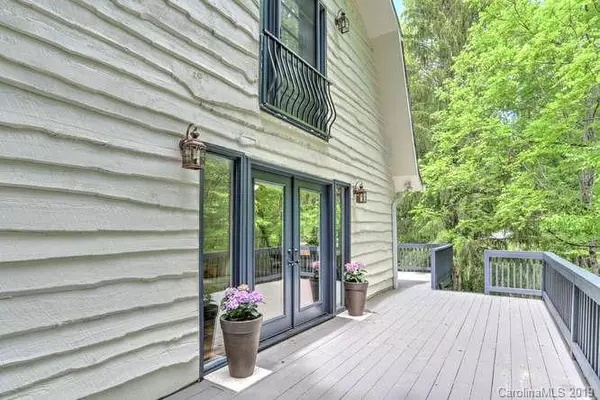For more information regarding the value of a property, please contact us for a free consultation.
311 Rebel Ridge RD Maggie Valley, NC 28751
Want to know what your home might be worth? Contact us for a FREE valuation!

Our team is ready to help you sell your home for the highest possible price ASAP
Key Details
Sold Price $261,400
Property Type Single Family Home
Sub Type Single Family Residence
Listing Status Sold
Purchase Type For Sale
Square Footage 1,564 sqft
Price per Sqft $167
Subdivision Maggie Valley Country Club Est
MLS Listing ID 3510734
Sold Date 08/23/19
Bedrooms 3
Full Baths 2
HOA Fees $8/ann
HOA Y/N 1
Year Built 1974
Lot Size 1.400 Acres
Acres 1.4
Property Description
Your home in the woods at the country club! Feel a million miles away yet in a matter of minutes you can be playing tennis, a round of golf or perhaps just dinner at the club. Recently extensively updated home has a new kitchen, new roof, new paint, new gutters, new garage door & new laminate wood flooring! Inside, ceiling fans throughout keep you cool & a gas fireplace will keep you warm. Outdoors, enjoy the 660 sf wrap around deck or sit by one of the two fire pits & hear the soothing sounds of trickling water. Master on main & only three steps from car to kitchen door for easy accessibility. The kitchen features granite countertops, top of the line full height cabinets, pantry, stainless steel appliances, self cleaning gas oven/range, refrigerator, dishwasher & ductless hood over the oven. Single car garage in the basement as well as plenty of storage space & a workbench. Please see attached features list. Elevation 3400'. Includes adjacent lot for a total of 1.4 acres.
Location
State NC
County Haywood
Interior
Interior Features Pantry, Split Bedroom
Heating Baseboard, None
Flooring Laminate, Tile
Fireplaces Type Gas Log, Living Room
Fireplace true
Appliance Ceiling Fan(s), Dishwasher, Refrigerator, Other
Exterior
Exterior Feature Deck, Fire Pit
Community Features Clubhouse, Golf, Outdoor Pool
Roof Type Shingle
Building
Lot Description Level, Sloped
Building Description Wood Siding, 1.5 Story/Basement
Foundation Basement Inside Entrance, Basement Outside Entrance
Sewer Septic Installed
Water Public
Structure Type Wood Siding
New Construction false
Schools
Elementary Schools Unspecified
Middle Schools Unspecified
High Schools Unspecified
Others
Acceptable Financing Cash, Conventional
Listing Terms Cash, Conventional
Special Listing Condition None
Read Less
© 2024 Listings courtesy of Canopy MLS as distributed by MLS GRID. All Rights Reserved.
Bought with Jaci Reynolds • RE/MAX Executive




