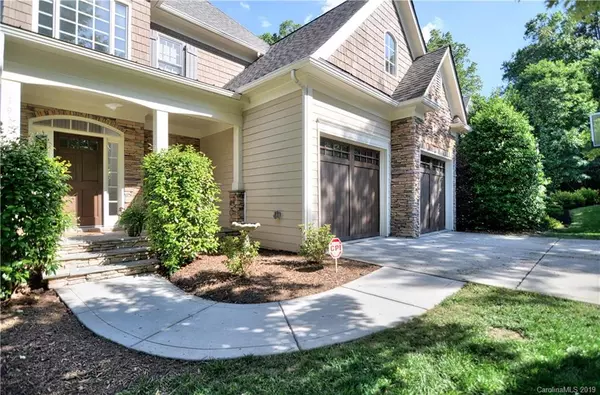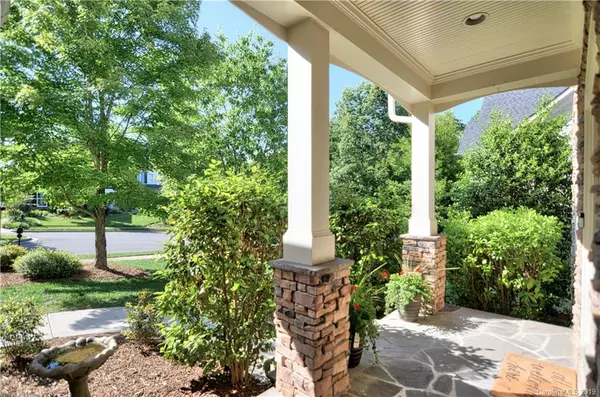For more information regarding the value of a property, please contact us for a free consultation.
19784 Swaney LN Davidson, NC 28036
Want to know what your home might be worth? Contact us for a FREE valuation!

Our team is ready to help you sell your home for the highest possible price ASAP
Key Details
Sold Price $652,500
Property Type Single Family Home
Sub Type Single Family Residence
Listing Status Sold
Purchase Type For Sale
Square Footage 4,540 sqft
Price per Sqft $143
Subdivision River Run
MLS Listing ID 3509429
Sold Date 07/25/19
Bedrooms 5
Full Baths 4
Half Baths 1
HOA Fees $62/ann
HOA Y/N 1
Year Built 2005
Lot Size 8,973 Sqft
Acres 0.206
Property Description
Must see home in River Run! Great curb appeal w/ covered front porch! Sought after open floor plan w/ owner's suite on main! Two-story foyer w/ tons of natural light! Beautiful hardwoods throughout! Formal dining room w/ wainscoting & tray ceiling is perfect for hosting gatherings. Updated eat-in kitchen w/ white quartz counters, gas cook top, & sunny breakfast area! Great room w/ stone gas log fireplace & coffered ceiling! Elegant owner's retreat w/ tray ceiling, sitting area & walk in custom closet. Remodeled en-suite bath w/ dual vanities, glass shower & separate soaking tub. 3 secondary bedrooms, 2 baths & bonus/bed room complete the 2nd floor. Walk-out basement features guest suite, full bath, wet bar & fitness room! HVAC 2018. Peaceful & private fenced back yard w/ mature trees. Covered paver patio, large deck & screened porch is perfect for grilling & entertaining! Close to schools, shopping & entertainment! Easy access to I-77, downtown Davidson, Birkdale Village & Lake Norman!
Location
State NC
County Mecklenburg
Interior
Interior Features Attic Other, Attic Stairs Pulldown, Breakfast Bar, Built Ins, Garden Tub, Open Floorplan, Pantry, Tray Ceiling, Vaulted Ceiling, Walk-In Closet(s), Wet Bar
Heating Central, Heat Pump, Heat Pump, Multizone A/C, Zoned
Flooring Concrete, Tile, Wood
Fireplaces Type Gas Log, Great Room
Fireplace true
Appliance Cable Prewire, Ceiling Fan(s), CO Detector, Convection Oven, Gas Cooktop, Dishwasher, Disposal, Down Draft, Electric Dryer Hookup, Plumbed For Ice Maker, Microwave, Refrigerator, Security System, Self Cleaning Oven, Wall Oven
Exterior
Exterior Feature Deck, Fence, In-Ground Irrigation
Community Features Clubhouse, Golf, Playground, Pond, Pool, Recreation Area, Sidewalks, Street Lights, Tennis Court(s), Walking Trails
Building
Lot Description Cul-De-Sac
Building Description Fiber Cement,Stone Veneer, 2 Story/Basement
Foundation Basement Fully Finished
Sewer Public Sewer
Water Public
Structure Type Fiber Cement,Stone Veneer
New Construction false
Schools
Elementary Schools Davidson
Middle Schools Bailey
High Schools William Amos Hough
Others
HOA Name First Service Residential
Acceptable Financing Cash, Conventional
Listing Terms Cash, Conventional
Special Listing Condition None
Read Less
© 2024 Listings courtesy of Canopy MLS as distributed by MLS GRID. All Rights Reserved.
Bought with Laura Bowman • Berkshire Hathaway HomeServices Carolinas Realty




