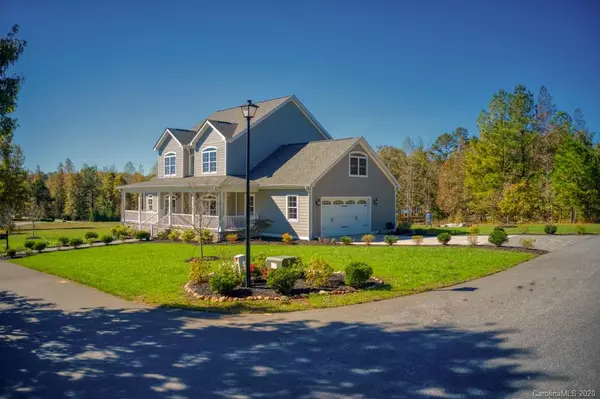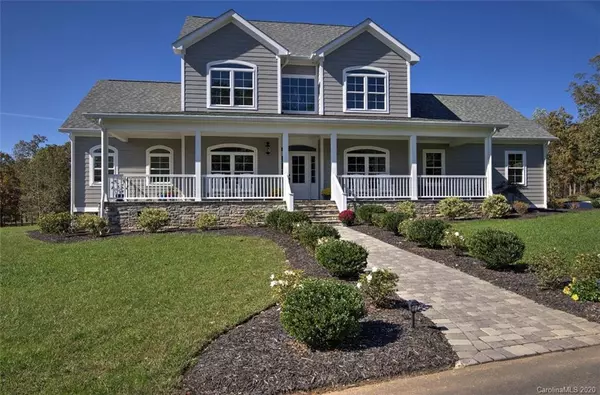For more information regarding the value of a property, please contact us for a free consultation.
47 Hollymoorside DR Columbus, NC 28722
Want to know what your home might be worth? Contact us for a FREE valuation!

Our team is ready to help you sell your home for the highest possible price ASAP
Key Details
Sold Price $639,000
Property Type Single Family Home
Sub Type Single Family Residence
Listing Status Sold
Purchase Type For Sale
Square Footage 3,263 sqft
Price per Sqft $195
Subdivision Derbyshire
MLS Listing ID 3567694
Sold Date 01/21/21
Style Traditional
Bedrooms 4
Full Baths 3
Half Baths 1
HOA Fees $62
HOA Y/N 1
Year Built 2018
Lot Size 0.510 Acres
Acres 0.51
Property Description
Delightful, quality built, newer construction 4BR/3.5BA home in desirable gated community. Light and airy, this home features an open custom kitchen and great room area with stone fireplace and cathedral ceilings. The home's open flow is great for families and allows for numerous options for dinning and entertaining, as well as easy access to covered front and back porches, and the surrounding yard. A first floor master bedroom features a large bathroom with his and her vanities and closets, along with a tile shower and spa tub, and has direct access to a screened in porch. Tasteful easy to maintain landscapes surround the home, complete with irrigation and fire pit. Mountain and lake views, with nearby lake access. The Derbyshire community features natural gas, city water, and fiber optic connectivity. Easily work from home with gigabit internet service! For equestrians, a community barn, arena and access to CETA and FETA trails. This home is clean, fresh, bright, and move-in ready.
Location
State NC
County Polk
Interior
Interior Features Breakfast Bar, Cathedral Ceiling(s), Open Floorplan
Heating Central, Heat Pump, Heat Pump
Fireplaces Type Gas Log, Gas
Fireplace true
Appliance Gas Cooktop, Dishwasher, Double Oven, Down Draft, Dryer, Microwave, Natural Gas, Refrigerator, Washer
Exterior
Exterior Feature Equestrian Facilities, Fire Pit
Community Features Equestrian Facilities, Equestrian Trails, Gated, Lake, Recreation Area
Roof Type Composition
Building
Lot Description Corner Lot, Level, Mountain View, Water View
Building Description Hardboard Siding,Stone Veneer, 1.5 Story
Foundation Block, Crawl Space
Sewer Septic Installed
Water Public
Architectural Style Traditional
Structure Type Hardboard Siding,Stone Veneer
New Construction false
Schools
Elementary Schools Polk Central
Middle Schools Polk
High Schools Polk
Others
Acceptable Financing Cash, Conventional
Listing Terms Cash, Conventional
Special Listing Condition None
Read Less
© 2024 Listings courtesy of Canopy MLS as distributed by MLS GRID. All Rights Reserved.
Bought with Linda Noble • Mountain Property Group LLC
GET MORE INFORMATION





