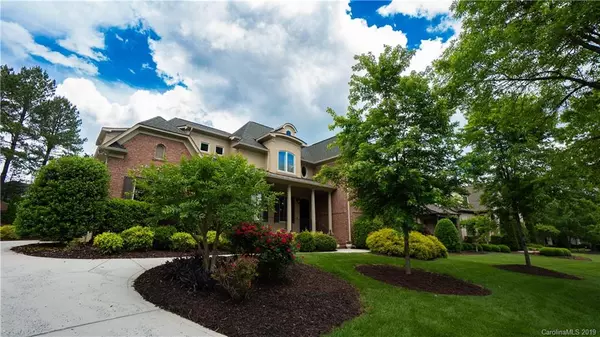For more information regarding the value of a property, please contact us for a free consultation.
18831 Parting Oaks LN Davidson, NC 28036
Want to know what your home might be worth? Contact us for a FREE valuation!

Our team is ready to help you sell your home for the highest possible price ASAP
Key Details
Sold Price $830,000
Property Type Single Family Home
Sub Type Single Family Residence
Listing Status Sold
Purchase Type For Sale
Square Footage 4,564 sqft
Price per Sqft $181
Subdivision River Run
MLS Listing ID 3506510
Sold Date 06/27/19
Style Transitional
Bedrooms 4
Full Baths 4
Half Baths 1
HOA Fees $62/ann
HOA Y/N 1
Year Built 2007
Lot Size 0.400 Acres
Acres 0.4
Property Description
Beautiful Marquee-custom built home in highly desirable River Run has been meticulously maintained and displays an impressive feel and flow from the moment you walk inside. The builder has added many creative custom features further displaying this home's fine craftmanship. Open layout, ideal for today's living. The gourmet kitchen with large island, open to the breakfast area, family room & screened patio w/ sliding glass doors. Family room has designer fireplace flanked by built-ins. The master suite on the main level is a perfect retreat w/ luxurious walk-in closet, spa-like bath. Private Office is located in-between main and 2nd level, which includes a large bonus room with 3 additional private suite style bedrooms. Tons of storage with a walk-in area off the bonus room. Lower Level wine closet with tasting room. Underground pet fence is included.
Location
State NC
County Mecklenburg
Interior
Interior Features Kitchen Island, Open Floorplan, Pantry, Vaulted Ceiling, Walk-In Closet(s), Walk-In Pantry
Heating Central
Flooring Carpet, Tile, Wood
Fireplaces Type Family Room
Fireplace true
Appliance Ceiling Fan(s), Convection Oven, Dishwasher, Disposal, Double Oven, Microwave
Exterior
Exterior Feature In-Ground Irrigation
Community Features Business Center, Clubhouse, Fitness Center, Golf, Playground, Pond, Pool, Recreation Area, Sidewalks, Street Lights, Tennis Court(s), Walking Trails
Building
Building Description Stone, 2 Story
Foundation Crawl Space
Builder Name Marquee
Sewer Public Sewer
Water Public
Architectural Style Transitional
Structure Type Stone
New Construction false
Schools
Elementary Schools Unspecified
Middle Schools Unspecified
High Schools William Amos Hough
Others
HOA Name First Service Residential
Special Listing Condition None
Read Less
© 2024 Listings courtesy of Canopy MLS as distributed by MLS GRID. All Rights Reserved.
Bought with Paula Fessler • Southern Homes of the Carolinas




