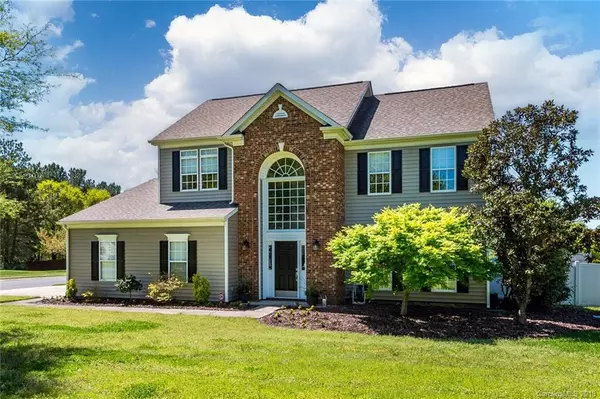For more information regarding the value of a property, please contact us for a free consultation.
14738 Pomerol LN Pineville, NC 28134
Want to know what your home might be worth? Contact us for a FREE valuation!

Our team is ready to help you sell your home for the highest possible price ASAP
Key Details
Sold Price $339,990
Property Type Single Family Home
Sub Type Single Family Residence
Listing Status Sold
Purchase Type For Sale
Square Footage 2,250 sqft
Price per Sqft $151
Subdivision Winghurst
MLS Listing ID 3488052
Sold Date 05/29/19
Style Transitional
Bedrooms 3
Full Baths 2
Half Baths 1
HOA Fees $11/ann
HOA Y/N 1
Year Built 1998
Lot Size 0.395 Acres
Acres 0.395
Property Description
MUST see inside!! Totally renovated, essentially a new home on a corner lot in quiet Winghurst subdivision across from Ballantyne Country Club. This house is FULL of upgrades inside and out. Enjoy extremely low electric bills (~$40/mo) thanks to full solar panels on the roof. Brand new siding. Gorgeous gourmet kitchen with glass subway tiles, quartz countertops, upgraded appliances, soft close custom cabinetry. Large, flat backyard with new 6' privacy fence, raised beds for gardening, and amazing entertaining space with pergola, outdoor table and chairs also convey! To die for master suite with completely renovated master bathroom with tiled double-head shower and room-sized master closet with custom built-ins. This home is light and bright with custom window treatments as well as recessed cans for ample lighting! The side-load garage is pre-wired for electric car charger and there's a parking pad for extra parking! This house is truly a hidden gem!
Location
State NC
County Mecklenburg
Interior
Interior Features Attic Stairs Pulldown, Built Ins, Cable Available, Open Floorplan, Pantry, Walk-In Closet(s), Window Treatments
Heating Central
Flooring Laminate, Tile
Appliance Cable Prewire, Ceiling Fan(s), CO Detector, Dishwasher, Disposal, Electric Dryer Hookup, Microwave, Network Ready, Oven, Refrigerator, Self Cleaning Oven
Exterior
Exterior Feature Fence
Building
Lot Description Corner Lot, Level
Building Description Vinyl Siding, 2 Story
Foundation Slab
Sewer County Sewer
Water Public
Architectural Style Transitional
Structure Type Vinyl Siding
New Construction false
Schools
Elementary Schools Unspecified
Middle Schools Unspecified
High Schools Unspecified
Others
HOA Name CAM
Acceptable Financing Cash, Conventional
Listing Terms Cash, Conventional
Special Listing Condition None
Read Less
© 2025 Listings courtesy of Canopy MLS as distributed by MLS GRID. All Rights Reserved.
Bought with Trevor Taefi • RE/MAX Executive




