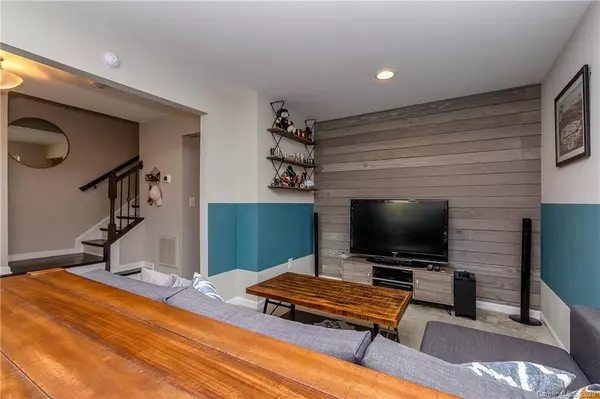For more information regarding the value of a property, please contact us for a free consultation.
1506 Kee CT Charlotte, NC 28203
Want to know what your home might be worth? Contact us for a FREE valuation!

Our team is ready to help you sell your home for the highest possible price ASAP
Key Details
Sold Price $640,000
Property Type Townhouse
Sub Type Townhouse
Listing Status Sold
Purchase Type For Sale
Square Footage 2,139 sqft
Price per Sqft $299
Subdivision South End
MLS Listing ID 3624049
Sold Date 07/31/20
Style Contemporary
Bedrooms 3
Full Baths 2
Half Baths 2
HOA Fees $165/mo
HOA Y/N 1
Year Built 2017
Property Description
Model End unit townhome in the "REAL" heart of SouthEnd with custom finishes! This home in Summit Square is the perfect combination of an open concept floor plan with modern feel. Entertainment/bar on main, stainless steel appliances, granite counter-tops and kitchen island, upgraded hardwoods, tile bathrooms, gas range, double patio doors off morning room, contemporary tile backsplash in kitchen, powder room on entry level, shiplap and custom accent walls are just a few of the options added to this home. Includes custom blinds and draperies throughout. Attic storage, as well as, additional closet and considerable garage storage. Walkable to EVERYTHING SouthEnd including quick access to the light rail...create the easy living lifestyle that defines SouthEnd. Meticulously maintained...the home is move-in ready.
Location
State NC
County Mecklenburg
Building/Complex Name Summit Square
Interior
Interior Features Cable Available, Garden Tub, Kitchen Island, Open Floorplan, Pantry, Walk-In Closet(s)
Heating Central, Gas Hot Air Furnace, Multizone A/C, Zoned, Natural Gas
Flooring Carpet, Tile, Wood
Fireplace false
Appliance Cable Prewire, CO Detector, Dishwasher, Disposal, Dryer, Gas Range, Microwave, Refrigerator, Self Cleaning Oven, Washer
Exterior
Roof Type Shingle
Building
Lot Description End Unit
Building Description Brick Partial,Fiber Cement, 3 Story
Foundation Slab
Sewer Public Sewer
Water Public
Architectural Style Contemporary
Structure Type Brick Partial,Fiber Cement
New Construction false
Schools
Elementary Schools Dilworth Latta Campus/Dilworth Sedgefield Campus
Middle Schools Sedgefield
High Schools Myers Park
Others
HOA Name Keuster Mgmt
Special Listing Condition None
Read Less
© 2024 Listings courtesy of Canopy MLS as distributed by MLS GRID. All Rights Reserved.
Bought with Kim Warden • My Townhome




