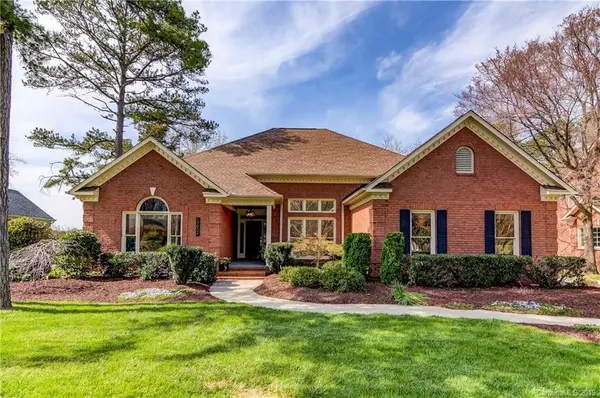For more information regarding the value of a property, please contact us for a free consultation.
17924 River Ford DR Davidson, NC 28036
Want to know what your home might be worth? Contact us for a FREE valuation!

Our team is ready to help you sell your home for the highest possible price ASAP
Key Details
Sold Price $730,000
Property Type Single Family Home
Sub Type Single Family Residence
Listing Status Sold
Purchase Type For Sale
Square Footage 3,260 sqft
Price per Sqft $223
Subdivision River Run
MLS Listing ID 3465495
Sold Date 04/18/19
Bedrooms 4
Full Baths 3
Half Baths 1
HOA Fees $62/ann
HOA Y/N 1
Year Built 1993
Lot Size 0.350 Acres
Acres 0.35
Property Description
Immaculately maintained designer home on the 11th fairway of River Run golf course. Cooks will love the gourmet kitchen with tons of counter space and gas cook top. Family fun and entertaining will be easy with a large great room, butlers pantry, adjoining living room, and large dining room with custom touches throughout. Outside you have a two level patio extending your living space overlooking the golf course. On the main floor, you will also find a large master suite with his and hers closets, Bain Ultra Thermo Masseur jetted tub, and steam shower with rain head. Jack and Jill bedrooms with large closets complete the main floor. Upstairs there is fourth bedroom, full bath, and separate playroom. New HVAC Units with programmable, wifi enabled thermostats installed in 2019. There is a ton of storage in this home in addition to a walk- in attic with possibilities of expansion if needed. This home is truly move in ready.
Location
State NC
County Mecklenburg
Interior
Interior Features Attic Walk In, Built Ins, Kitchen Island, Open Floorplan, Pantry, Walk-In Closet(s)
Flooring Carpet, Tile, Wood
Fireplaces Type Great Room
Fireplace true
Appliance Cable Prewire, Ceiling Fan(s), Gas Cooktop, Dishwasher, Disposal, Exhaust Fan, Plumbed For Ice Maker, Microwave, Oven, Refrigerator, Wall Oven
Exterior
Community Features Fitness Center, Golf, Playground, Pond, Pool, Recreation Area, Sidewalks, Street Lights, Tennis Court(s), Walking Trails
Building
Lot Description On Golf Course, Wooded
Foundation Crawl Space
Sewer Public Sewer
Water Public
New Construction false
Schools
Elementary Schools Davidson
Middle Schools Bailey
High Schools William Amos Hough
Others
Special Listing Condition None
Read Less
© 2025 Listings courtesy of Canopy MLS as distributed by MLS GRID. All Rights Reserved.
Bought with Patti Mikita • J Cash Real Estate




