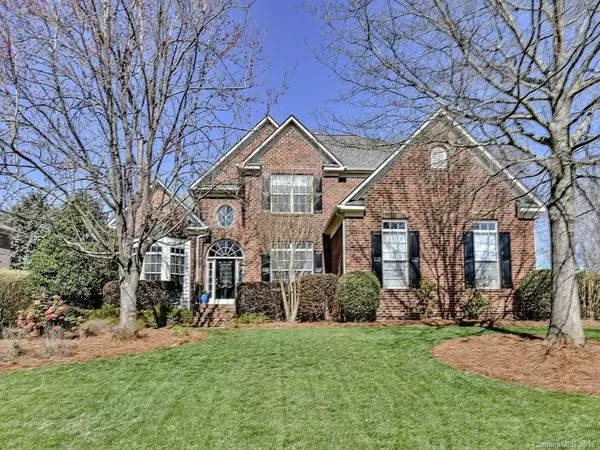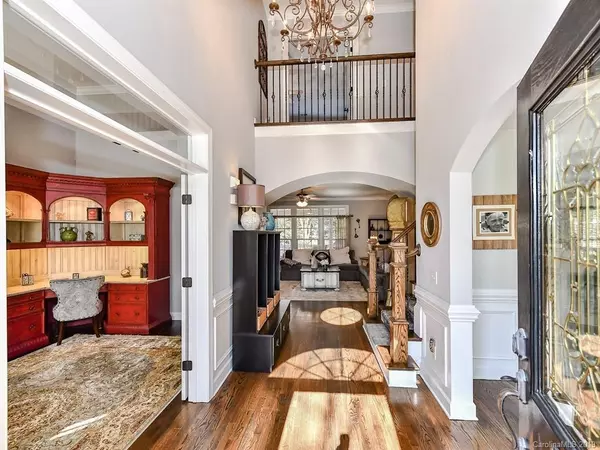For more information regarding the value of a property, please contact us for a free consultation.
907 Carisbrooke LN Waxhaw, NC 28173
Want to know what your home might be worth? Contact us for a FREE valuation!

Our team is ready to help you sell your home for the highest possible price ASAP
Key Details
Sold Price $509,000
Property Type Single Family Home
Sub Type Single Family Residence
Listing Status Sold
Purchase Type For Sale
Square Footage 3,239 sqft
Price per Sqft $157
Subdivision Hunter Oaks
MLS Listing ID 3487936
Sold Date 05/09/19
Style Transitional
Bedrooms 4
Full Baths 3
Half Baths 1
HOA Fees $53/ann
HOA Y/N 1
Year Built 2001
Lot Size 0.350 Acres
Acres 0.35
Lot Dimensions 76x150x126x159
Property Description
Location, location! The pickiest buyer will enjoy viewing this well-maintained, move-in ready home in a sought-after Waxhaw community. Upgrades include hardwoods on stairs and upper hallway, banister, master bathroom with heated floors, as well as new tile and floors in the other two bathrooms upstairs, tankless water heater, pet turf in backyard, landscaping lighting, surround sound in great room and screened porch and a kitchen to die for which has soft close cabinets including pullouts just to mention a few. This location is close to shopping, restaurants, schools and main roads. One year warranty provided at closing. Don't miss viewing this loverly home. You won't be disappointed.
Location
State NC
County Union
Interior
Interior Features Attic Fan, Attic Stairs Pulldown, Attic Walk In, Cable Available, Kitchen Island, Open Floorplan, Tray Ceiling, Walk-In Closet(s)
Heating Central
Flooring Carpet, Tile, Wood
Fireplaces Type Vented, Great Room
Fireplace true
Appliance Cable Prewire, Ceiling Fan(s), CO Detector, Gas Cooktop, Dishwasher, Disposal, Electric Dryer Hookup, Exhaust Fan, Plumbed For Ice Maker, Microwave, Natural Gas, Network Ready, Security System, Self Cleaning Oven, Surround Sound, Wall Oven, Warming Drawer
Exterior
Exterior Feature Deck, Fence
Community Features Clubhouse, Playground, Pond, Pool, Sidewalks, Street Lights, Tennis Court(s), Walking Trails
Building
Building Description Vinyl Siding, 2 Story
Foundation Crawl Space
Sewer County Sewer
Water County Water
Architectural Style Transitional
Structure Type Vinyl Siding
New Construction false
Schools
Elementary Schools Rea View
Middle Schools Marvin Ridge
High Schools Marvin Ridge
Others
HOA Name Braesael
Acceptable Financing Cash, Conventional, FHA, VA Loan
Listing Terms Cash, Conventional, FHA, VA Loan
Special Listing Condition None
Read Less
© 2025 Listings courtesy of Canopy MLS as distributed by MLS GRID. All Rights Reserved.
Bought with Aundrea deJonge • RE/MAX Executive




