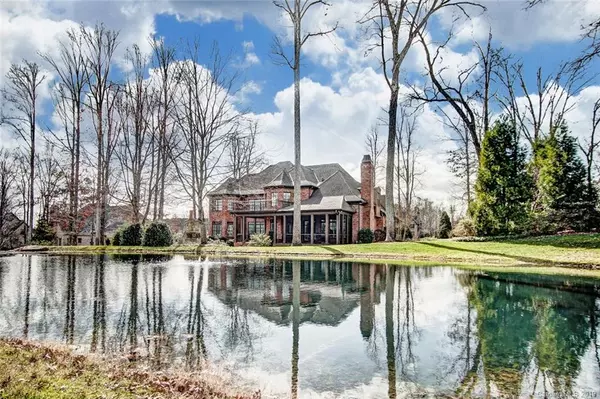For more information regarding the value of a property, please contact us for a free consultation.
8108 Skyecroft Commons DR Waxhaw, NC 28173
Want to know what your home might be worth? Contact us for a FREE valuation!

Our team is ready to help you sell your home for the highest possible price ASAP
Key Details
Sold Price $1,160,000
Property Type Single Family Home
Sub Type Single Family Residence
Listing Status Sold
Purchase Type For Sale
Square Footage 5,795 sqft
Price per Sqft $200
Subdivision Skyecroft
MLS Listing ID 3473635
Sold Date 07/02/19
Bedrooms 4
Full Baths 4
Half Baths 2
HOA Fees $220/ann
HOA Y/N 1
Year Built 2006
Lot Size 0.720 Acres
Acres 0.72
Property Description
"The surest way to make your dreams come true is to live them." Welcome to your beautiful home in exclusive Skyecroft subdivision in Waxhaw. This Dwight Hunter custom home features the highest craftmanship paired with functional design: hardwood floors, lofty ceiling heights, best in class appliances (Thermador, Bosch), exquisite moldings, uplighting and more. Custom-made, climate controlled wine room. No expense was spared nor detail missed. 5800+ s/f of heated living space and nearly 8000 s/f under roof. Owner's suite with dual custom closets on main. Tiled mudroom and laundry off the garage for easy access and cleanup. Each bedroom has its own en suite. Home was designed with two office/study areas - perfect for work-from-home professionals or those needing study space. Stunning staircase leads to a light-filled music room. Surround sound. Top-ranked Weddington schools. Schedule your private showing today - move in and start living your dreams!
Location
State NC
County Union
Body of Water Pond - unspecified
Interior
Interior Features Breakfast Bar, Built Ins, Cable Available, Kitchen Island, Walk-In Closet(s), Window Treatments
Heating Central
Flooring Carpet, Tile, Wood
Fireplaces Type Family Room
Appliance Cable Prewire, Ceiling Fan(s), Central Vacuum, CO Detector, Convection Oven, Gas Cooktop, Dishwasher, Disposal, Double Oven, Dryer, Microwave, Natural Gas, Oven, Refrigerator, Security System, Wall Oven, Washer
Exterior
Exterior Feature In-Ground Irrigation, Outdoor Fireplace, Terrace, Wired Internet Available
Community Features Clubhouse, Gated, Pond, Pool, Sidewalks
Building
Lot Description Level, Pond/Lake, Wooded, Waterfront
Building Description Stucco,Stone, 2 Story
Foundation Crawl Space, Pier & Beam
Builder Name Dwight Hunter Homes
Sewer County Sewer
Water County Water, Well
Structure Type Stucco,Stone
New Construction false
Schools
Elementary Schools Weddington
Middle Schools Weddington
High Schools Weddington
Others
HOA Name Greenway Realty Management
Special Listing Condition None
Read Less
© 2025 Listings courtesy of Canopy MLS as distributed by MLS GRID. All Rights Reserved.
Bought with Phil Di Iorio • Premier Sotheby's International Realty




