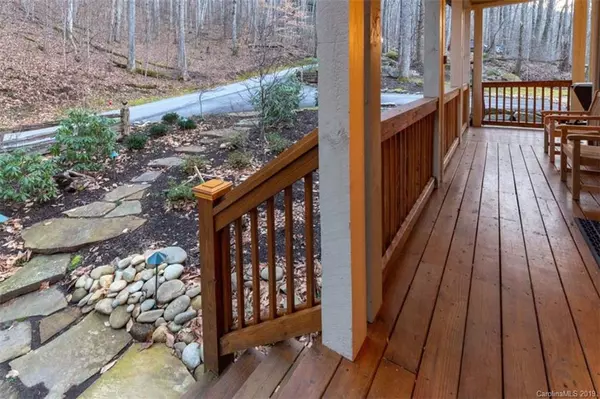For more information regarding the value of a property, please contact us for a free consultation.
156 Slippery Rock DR Tuckasegee, NC 28783
Want to know what your home might be worth? Contact us for a FREE valuation!

Our team is ready to help you sell your home for the highest possible price ASAP
Key Details
Sold Price $310,000
Property Type Single Family Home
Sub Type Single Family Residence
Listing Status Sold
Purchase Type For Sale
Square Footage 1,553 sqft
Price per Sqft $199
Subdivision Bear Lake Reserve
MLS Listing ID 3466022
Sold Date 06/15/20
Style Cottage,Ranch,Rustic
Bedrooms 3
Full Baths 2
HOA Fees $705/mo
HOA Y/N 1
Abv Grd Liv Area 1,553
Year Built 2006
Lot Size 1.780 Acres
Acres 1.78
Property Description
Luxury 3BR/2BA Dogwood floor plan renovated w/new refined design elements after initially having a multitude of upgrades. Seller is a Designer by trade & WOW! What a fantastic job she did combining both Rustic & Contemporary elements. Cottage is a one level, ranch-style home w/Open Floor plan, split for privacy. Great Room with Dining/Living area, stacked stone fireplace & hearth w/ new 8' Pella windows to see thru to the views & bring in the light, 8 ft Pella French doors open up to screened-in porch w/stacked stone fireplace. Hardwoods throughout & Ceramic tile baths. Kitchen offers up-lit custom cabinets, upgraded stainless appliances, exhaust hood & quartz countertops. Sit on screened-in by the fire or sun porch & listen to the babbling brook. Creative year-round landscaping featured on the BLR website rated one of the best landscaped homes. Looking for a new cottage, but don't want to pay NEW pricing? This is it!
Location
State NC
County Jackson
Zoning R1
Rooms
Main Level Bedrooms 3
Interior
Interior Features Breakfast Bar, Cathedral Ceiling(s), Open Floorplan, Pantry, Split Bedroom, Vaulted Ceiling(s), Walk-In Closet(s)
Heating Central, Heat Pump, Propane, Wood Stove
Cooling Ceiling Fan(s), Heat Pump
Flooring Carpet, Tile, Wood
Fireplaces Type Gas Log, Other - See Remarks
Fireplace true
Appliance Dishwasher, Dryer, Exhaust Fan, Gas Oven, Gas Range, Gas Water Heater, Microwave, Propane Water Heater, Refrigerator, Washer
Exterior
Community Features Clubhouse, Fitness Center, Gated, Golf, Outdoor Pool, Recreation Area, Walking Trails
Waterfront Description Lake
View Winter
Roof Type Composition
Building
Lot Description Level, Open Lot, Private, Rolling Slope, Creek/Stream, Wooded
Foundation Crawl Space
Sewer Septic Installed
Water Community Well
Architectural Style Cottage, Ranch, Rustic
Level or Stories One
Structure Type Stone,Wood
New Construction false
Schools
Elementary Schools Cullowhee Valley
Middle Schools Cullowhee Valley
High Schools Smokey Mountain
Others
Acceptable Financing Cash, Conventional
Listing Terms Cash, Conventional
Special Listing Condition None
Read Less
© 2025 Listings courtesy of Canopy MLS as distributed by MLS GRID. All Rights Reserved.
Bought with Bernard Gilchrist • Sundog Realty, Inc.




