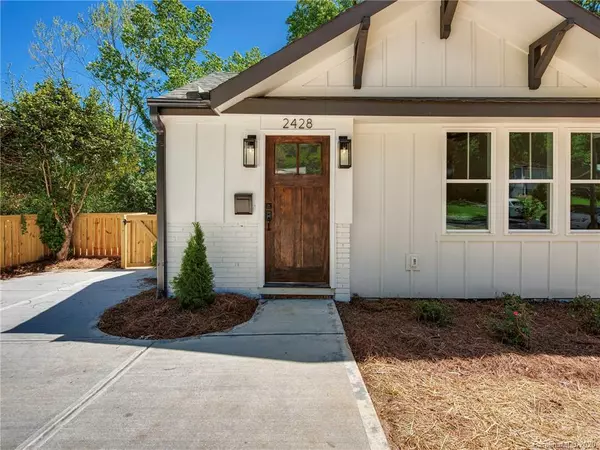For more information regarding the value of a property, please contact us for a free consultation.
2428 Columbus CIR Charlotte, NC 28208
Want to know what your home might be worth? Contact us for a FREE valuation!

Our team is ready to help you sell your home for the highest possible price ASAP
Key Details
Sold Price $427,000
Property Type Single Family Home
Sub Type Single Family Residence
Listing Status Sold
Purchase Type For Sale
Square Footage 1,715 sqft
Price per Sqft $248
Subdivision Camp Green
MLS Listing ID 3584513
Sold Date 06/03/20
Style Arts and Crafts
Bedrooms 3
Full Baths 3
Year Built 1949
Lot Size 10,890 Sqft
Acres 0.25
Property Description
Completely Renovated Ranch with fully finished basement minutes to Uptown in Historic Camp Greene! One of 20+ renovations and new construction homes built by Daedalus Properties in this rapidly changing community nestled between Wilmore and Wesley Heights! Features include site finished hardwoods, crown molding throughout, custom kitchen w/soft close cabinets, quartz counters, white porcelain farm sink, designer lighting, under counter microwave drawer. Vaulted master with double granite vanity, custom tile shower, & walk in closet. Large fenced yard & deck for entertaining! Walk to Pinky's, Rhino Market, Town Brewery & Noble Smoke! Hurry this will not last long! Professional pictures scheduled for 4/11.
Location
State NC
County Mecklenburg
Interior
Interior Features Attic Stairs Pulldown, Vaulted Ceiling, Walk-In Closet(s)
Heating Central, Heat Pump, Heat Pump
Flooring Tile, Vinyl, Wood
Fireplace false
Appliance Cable Prewire, Ceiling Fan(s), Electric Cooktop, Dishwasher, Disposal, Electric Dryer Hookup, Electric Oven, Exhaust Hood, Dual Flush Toilets, Plumbed For Ice Maker, Microwave
Exterior
Exterior Feature Fence
Roof Type Shingle
Building
Building Description Brick Partial,Hardboard Siding,Wood Siding, 1 Story Basement
Foundation Basement
Sewer Public Sewer
Water Public
Architectural Style Arts and Crafts
Structure Type Brick Partial,Hardboard Siding,Wood Siding
New Construction false
Schools
Elementary Schools Unspecified
Middle Schools Unspecified
High Schools Unspecified
Others
Acceptable Financing Cash, Conventional
Listing Terms Cash, Conventional
Special Listing Condition None
Read Less
© 2025 Listings courtesy of Canopy MLS as distributed by MLS GRID. All Rights Reserved.
Bought with Cindy Greene • Allen Tate Center City




