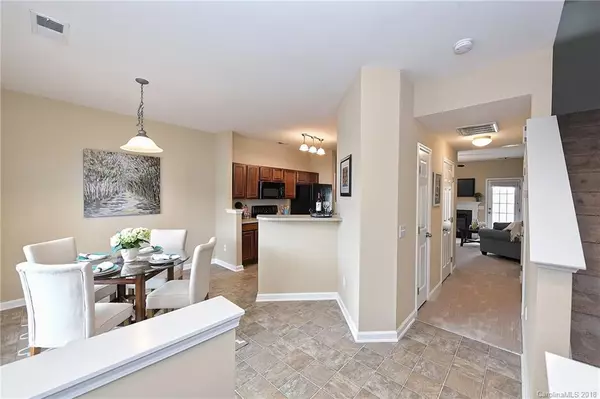For more information regarding the value of a property, please contact us for a free consultation.
3047 Misty Harbor CIR Cramerton, NC 28032
Want to know what your home might be worth? Contact us for a FREE valuation!

Our team is ready to help you sell your home for the highest possible price ASAP
Key Details
Sold Price $145,000
Property Type Condo
Sub Type Condo/Townhouse
Listing Status Sold
Purchase Type For Sale
Square Footage 1,438 sqft
Price per Sqft $100
Subdivision Cramerton Village
MLS Listing ID 3457310
Sold Date 01/18/19
Bedrooms 2
Full Baths 2
Half Baths 1
HOA Fees $162/mo
HOA Y/N 1
Year Built 2005
Lot Size 1,306 Sqft
Acres 0.03
Lot Dimensions 20x70x20x70
Property Description
Adorable, well maintained town home features new carpet & fresh paint. Cramerton Village is conveniently located near shopping & dining and this particular home offers a fantastic floor plan w/TWO upstairs master suites. Enter on the main level from the covered front porch (room for rocking chairs) & notice an extremely nice sized dining area that leads through a very large galley kitchen w/nice black appliances (refrigerator conveys) & into the main living area. Relax by the fire in the family room or step out onto the patio for generous, private outdoor living space! Upstairs, each bedroom features it's own full bath! The larger of the two features a huge walk-in closet, tray ceiling, and dual vanities in the bathroom. Excellent location in Cramerton with quick and easy access to Belmont, Gastonia, and Charlotte! Don't miss the community pool!
Location
State NC
County Gaston
Building/Complex Name Cramerton Village
Interior
Interior Features Split Bedroom
Heating Central
Flooring Carpet
Fireplaces Type Living Room
Fireplace true
Appliance Dishwasher, Refrigerator, Security System
Exterior
Community Features Pool
Building
Lot Description Level
Building Description Vinyl Siding, 2 Story
Foundation Slab
Sewer Public Sewer
Water Public
Structure Type Vinyl Siding
New Construction false
Schools
Elementary Schools Unspecified
Middle Schools Unspecified
High Schools Unspecified
Others
HOA Name William Douglas Mgmt
Acceptable Financing Cash, Conventional, FHA, VA Loan
Listing Terms Cash, Conventional, FHA, VA Loan
Special Listing Condition None
Read Less
© 2025 Listings courtesy of Canopy MLS as distributed by MLS GRID. All Rights Reserved.
Bought with Taylor Pelzel • Wilcox Real Estate Group




