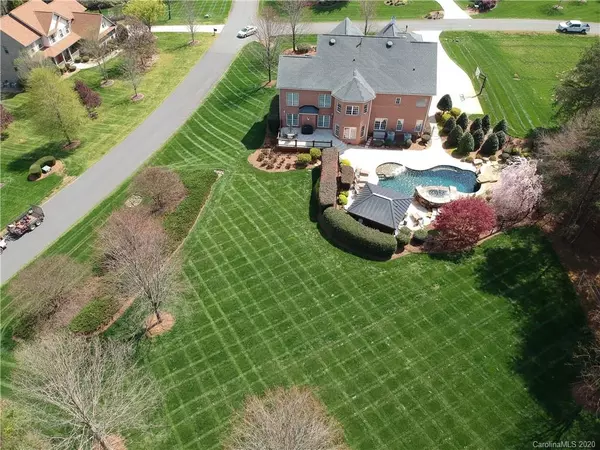For more information regarding the value of a property, please contact us for a free consultation.
104 Elizabeth Brook DR Davidson, NC 28036
Want to know what your home might be worth? Contact us for a FREE valuation!

Our team is ready to help you sell your home for the highest possible price ASAP
Key Details
Sold Price $693,000
Property Type Single Family Home
Sub Type Single Family Residence
Listing Status Sold
Purchase Type For Sale
Square Footage 4,398 sqft
Price per Sqft $157
Subdivision Anniston
MLS Listing ID 3605731
Sold Date 05/07/20
Style Traditional
Bedrooms 4
Full Baths 3
HOA Fees $35
HOA Y/N 1
Year Built 2006
Lot Size 0.890 Acres
Acres 0.89
Lot Dimensions 133x281x191x188
Property Description
Have you ever dreamed of having a spectacular SALT WATER POOL in your very own backyard? This home in Anniston features a gorgeous high end pool/hot tub w/stone accents located in a meticulously landscaped backyard offering privacy for play and entertaining. Poolside, there is a covered cabana w/bar area, fridge, TV, speakers, and even a bathroom! Walk about video in virtual tour link or copy & paste https://player.vimeo.com/video/401529342 This large .89 acre lot is professionally landscaped with open backyard. Step inside this full brick,1 owner home,& find a great floorpan w/lots of storage. The 1st floor features hardwoods, 2 story GR, dining room, office, guest bedroom, full bath, a mudroom & a flex room suitable for a playroom or a 2nd office. The chef's kitchen has granite, stainless, gas cooktop, & exceptional cherry cabinetry. The oversized 3 car garage has an epoxy floor & workshop area. Upstairs is the master suite w/luxurious bath, 2 more bedrooms, laundry & bonus room.
Location
State NC
County Iredell
Interior
Interior Features Attic Stairs Pulldown, Attic Walk In, Breakfast Bar, Drop Zone, Garage Shop, Pantry, Tray Ceiling, Walk-In Closet(s)
Heating Central, Gas Hot Air Furnace, Multizone A/C, Zoned, Natural Gas
Flooring Carpet, Tile, Wood
Fireplaces Type Great Room
Fireplace true
Appliance Bar Fridge, Ceiling Fan(s), Central Vacuum, Gas Cooktop, Dishwasher, Down Draft, Electric Dryer Hookup, Microwave, Natural Gas, Oven, Refrigerator
Exterior
Exterior Feature Fence, Hot Tub, In Ground Pool, Underground Power Lines
Community Features Playground, Street Lights, Walking Trails
Roof Type Shingle
Building
Lot Description Cleared, Corner Lot, Private
Building Description Brick, 2 Story
Foundation Crawl Space
Builder Name W G Edwards
Sewer Septic Installed
Water Well
Architectural Style Traditional
Structure Type Brick
New Construction false
Schools
Elementary Schools Coddle Creek
Middle Schools Brawley
High Schools Lake Norman
Others
HOA Name Cedar Management
Acceptable Financing Cash, Conventional
Listing Terms Cash, Conventional
Special Listing Condition None
Read Less
© 2024 Listings courtesy of Canopy MLS as distributed by MLS GRID. All Rights Reserved.
Bought with Jeanette Charlet • Keller Williams Mooresville




