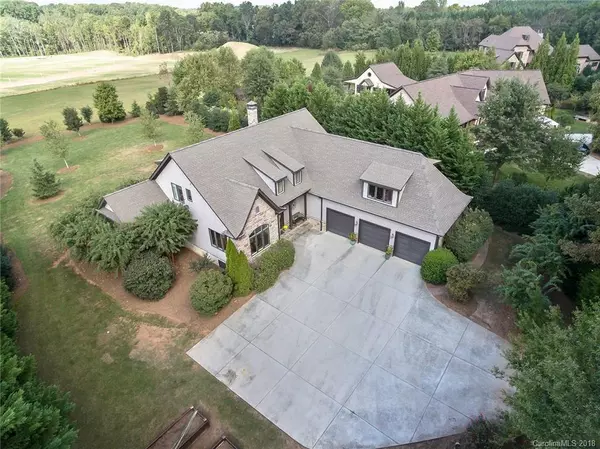For more information regarding the value of a property, please contact us for a free consultation.
12820 Westmoreland Farm RD Davidson, NC 28036
Want to know what your home might be worth? Contact us for a FREE valuation!

Our team is ready to help you sell your home for the highest possible price ASAP
Key Details
Sold Price $787,000
Property Type Single Family Home
Sub Type Single Family Residence
Listing Status Sold
Purchase Type For Sale
Square Footage 3,740 sqft
Price per Sqft $210
Subdivision Westmoreland Farm
MLS Listing ID 3443027
Sold Date 05/07/19
Bedrooms 5
Full Baths 4
Half Baths 1
HOA Fees $70/mo
HOA Y/N 1
Year Built 2005
Lot Size 1.070 Acres
Acres 1.07
Property Description
Quality throughout in this craftsman style custom home in Davidson with attention to detail. Up to 5 bedrooms with 4 full baths on over an acre with level cul-de-sac lot. Custom staircase with wrought iron balusters and full wood treads. casement windows, stone-surround fireplace, vaulted and trey ceilings, hardwood floors, tile baths,and extensive moldings. Island kitchen with abundant cherry cabinetry. Private entrance to bedroom 5/office/rec room with en-suite bath would make great in-law or teenager suite. If you work at home this entrance allows people to come to the office without bothering your family. Master bedroom suite on main floor. Abundant storage, and three car garage with workshop area. Close to Greenway, Beaver Dam, and sidewalk to town makes walking or biking easy from this great neighborhood!
Location
State NC
County Mecklenburg
Interior
Interior Features Attic Fan, Attic Finished, Attic Walk In, Built Ins, Garage Shop, Kitchen Island, Pantry, Tray Ceiling, Vaulted Ceiling, Walk-In Closet(s)
Heating Heat Pump, Heat Pump
Flooring Carpet, Tile, Wood
Fireplaces Type Great Room, Wood Burning
Fireplace true
Appliance Cable Prewire, Ceiling Fan(s), Dishwasher, Disposal, Electric Dryer Hookup, Exhaust Fan, Plumbed For Ice Maker, Self Cleaning Oven
Exterior
Exterior Feature Deck
Community Features Pond
Building
Lot Description Cul-De-Sac, Level
Building Description Cedar,Stucco,Stone, 2 Story
Foundation Crawl Space
Sewer Public Sewer
Water Public
Structure Type Cedar,Stucco,Stone
New Construction false
Schools
Elementary Schools Unspecified
Middle Schools Bailey
High Schools William Amos Hough
Others
HOA Name Westmoreland Farm Owners Association
Acceptable Financing Cash, Conventional
Listing Terms Cash, Conventional
Special Listing Condition None
Read Less
© 2025 Listings courtesy of Canopy MLS as distributed by MLS GRID. All Rights Reserved.
Bought with Gina Harris • RE/MAX Executive




