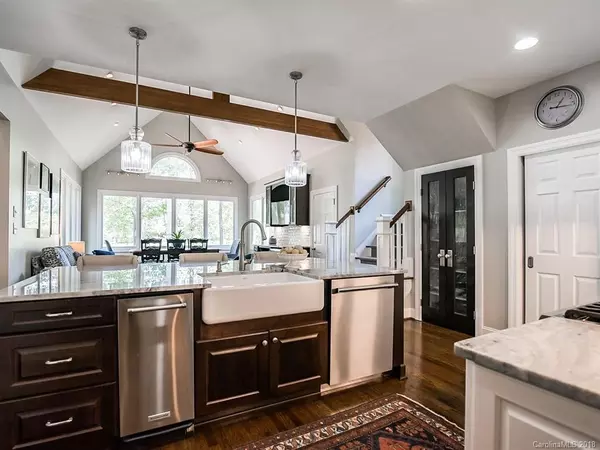For more information regarding the value of a property, please contact us for a free consultation.
18108 River Ford DR Davidson, NC 28036
Want to know what your home might be worth? Contact us for a FREE valuation!

Our team is ready to help you sell your home for the highest possible price ASAP
Key Details
Sold Price $675,000
Property Type Single Family Home
Sub Type Single Family Residence
Listing Status Sold
Purchase Type For Sale
Square Footage 3,556 sqft
Price per Sqft $189
Subdivision River Run
MLS Listing ID 3434263
Sold Date 04/23/19
Style Transitional
Bedrooms 4
Full Baths 4
HOA Fees $62/ann
HOA Y/N 1
Year Built 1990
Lot Size 0.400 Acres
Acres 0.4
Lot Dimensions 190x99x179x99
Property Description
Entertainer's dream: Open floor plan with a great flow around the gorgeous quartzite island - centerpiece of stunning new kitchen, equipped with Thermador range & dishwasher (warranty), trash compactor, Kohler Cast Iron Farm Sink, wine refrigerator and ample storage. Stunning views of 10th green from your beautiful private deck and second deck - Weber Grill. Age in place as the home boasts two large bedrooms on the main level: master suite with gas fireplace, spa tub and two walk-in closets. Second main floor bedroom has full bath and separate entrance. Whirlpool Cabrio Washer & Dryer included. Second floor includes two bedrooms, each with its own walk-in closet and full bath, bonus room for fun and an extra room outfitted with a built-in desk system, bookshelves, storage cabinet and a twin bed. Walk-in attic for extra storage plus large attic with stairs. No basement - no problem!Tax Value reflects newly assessed value pending any appeals. $2000 flooring allowance with accepted offer
Location
State NC
County Mecklenburg
Interior
Interior Features Attic Finished, Attic Other, Attic Stairs Pulldown, Built Ins, Cable Available, Cathedral Ceiling(s), Kitchen Island, Open Floorplan, Skylight(s), Walk-In Closet(s), Whirlpool, Walk-In Pantry
Heating Central, Multizone A/C, Zoned
Flooring Carpet, Tile, Wood
Fireplaces Type Gas Log, Living Room, Master Bedroom
Fireplace true
Appliance Cable Prewire, Ceiling Fan(s), Central Vacuum, CO Detector, Gas Cooktop, Dishwasher, Disposal, Dryer, Microwave, Other, Oven, Refrigerator, Security System, Trash Compactor, Washer
Exterior
Exterior Feature Deck, In-Ground Irrigation
Community Features Clubhouse, Fitness Center, Golf, Other, Playground, Pond, Pool, Recreation Area, Sidewalks, Street Lights, Tennis Court(s), Walking Trails
Building
Lot Description On Golf Course, Sloped, Wooded, Year Round View
Building Description Cedar, 2 Story
Foundation Crawl Space
Sewer Public Sewer
Water Public
Architectural Style Transitional
Structure Type Cedar
New Construction false
Schools
Elementary Schools Davidson
Middle Schools Bailey
High Schools William Amos Hough
Others
HOA Name First Service Residential Carolinas, Inc.
Acceptable Financing Cash, Conventional, Other
Listing Terms Cash, Conventional, Other
Special Listing Condition None
Read Less
© 2025 Listings courtesy of Canopy MLS as distributed by MLS GRID. All Rights Reserved.
Bought with Amy Feira • Lake Realty




