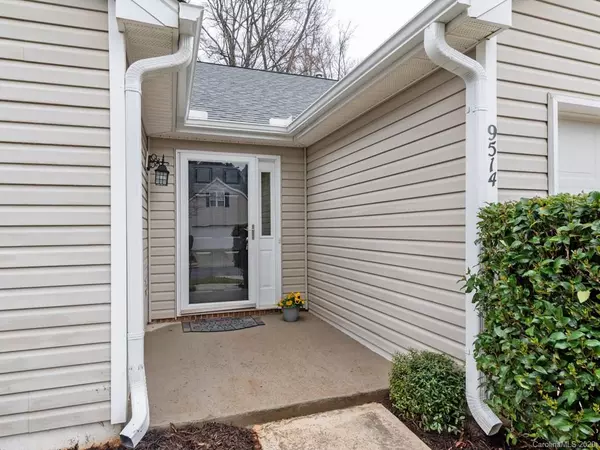For more information regarding the value of a property, please contact us for a free consultation.
9514 Scotland Hall CT Charlotte, NC 28277
Want to know what your home might be worth? Contact us for a FREE valuation!

Our team is ready to help you sell your home for the highest possible price ASAP
Key Details
Sold Price $260,000
Property Type Single Family Home
Sub Type Single Family Residence
Listing Status Sold
Purchase Type For Sale
Square Footage 1,380 sqft
Price per Sqft $188
Subdivision Southampton
MLS Listing ID 3596607
Sold Date 04/27/20
Style Ranch
Bedrooms 3
Full Baths 2
HOA Fees $22
HOA Y/N 1
Year Built 2001
Lot Size 7,187 Sqft
Acres 0.165
Lot Dimensions 60x120x60x120
Property Sub-Type Single Family Residence
Property Description
Must See Move in Ready Home in Desirable Southampton Neighborhood! Three Bedroom Two Full Bath Home. Both Full Baths with Tile Floors and Granite Counters. Large Master Bedroom Suite with Vaulted Ceiling & Walk In Closet. Convenient Laundry Location, Spacious Family Room with Vaulted Ceiling, Lots of Natural Light, Open Kitchen with White Cabinets, Updated Hardware, Granite Counters, 2017 Range and Microwave, Breakfast/Dining Area that over looks Shaded, Flat, Fenced Backyard with Large Deck. Clean Two Car Garage. Excellent Community Features Including Club House Pool and Playground. Convenient to I-485, Ballantyne and Blakeney Locations with lots of Shopping Restaurants and Great Schools.
Location
State NC
County Mecklenburg
Interior
Interior Features Garden Tub, Pantry, Vaulted Ceiling, Walk-In Closet(s)
Heating Central, Gas Hot Air Furnace
Flooring Carpet, Laminate, Tile
Fireplaces Type Family Room
Fireplace true
Appliance Ceiling Fan(s), Cable Prewire, Disposal, Dishwasher, Electric Range, Microwave, Electric Oven
Laundry Main Level, Closet
Exterior
Exterior Feature Fence
Community Features Clubhouse, Outdoor Pool, Playground
Street Surface Concrete
Building
Building Description Vinyl Siding, 1 Story
Foundation Slab
Builder Name Centex Homes
Sewer Public Sewer
Water Public
Architectural Style Ranch
Structure Type Vinyl Siding
New Construction false
Schools
Elementary Schools Elon Park
Middle Schools Community House
High Schools Ardrey Kell
Others
HOA Name Superior
Acceptable Financing Cash, Conventional
Listing Terms Cash, Conventional
Special Listing Condition None
Read Less
© 2025 Listings courtesy of Canopy MLS as distributed by MLS GRID. All Rights Reserved.
Bought with Amy Yang • Century 21 American Homes




