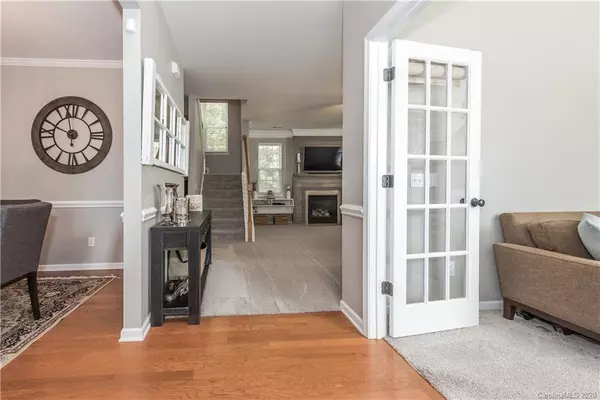For more information regarding the value of a property, please contact us for a free consultation.
17132 Westmill LN Charlotte, NC 28277
Want to know what your home might be worth? Contact us for a FREE valuation!

Our team is ready to help you sell your home for the highest possible price ASAP
Key Details
Sold Price $384,000
Property Type Single Family Home
Sub Type Single Family Residence
Listing Status Sold
Purchase Type For Sale
Square Footage 2,647 sqft
Price per Sqft $145
Subdivision Southampton Commons
MLS Listing ID 3587494
Sold Date 02/26/20
Style Traditional
Bedrooms 5
Full Baths 2
Half Baths 1
HOA Fees $47/qua
HOA Y/N 1
Year Built 2004
Lot Size 6,969 Sqft
Acres 0.16
Lot Dimensions 61X121X60X121
Property Sub-Type Single Family Residence
Property Description
Check out this wonderfully remodeled home in the desirable Southampton Commons neighborhood! This is one of the largest floor plans in the subdivision with 5 bedrooms. As you enter you will notice the bright open layout with neutral paint, updated light fixtures and move-in ready condition of the home. The main floor features a recently remodeled kitchen with new quartz countertops, backsplash and appliances that is perfect for entertaining. The office features beautiful 5 panel glass entry doors with industrial style shelving. Even the main level laundry has been updated with a shiplap accent wall! Minutes from shopping, restaurants, entertainment and more! All that is left to do is move in!***Multiple offers. Please submit highest and best by 3:00pm EST Sunday, February 2nd.*****
Location
State NC
County Mecklenburg
Interior
Heating Central, Heat Pump
Flooring Carpet, Tile, Wood
Fireplaces Type Gas Log, Living Room
Fireplace true
Appliance Cable Prewire, Ceiling Fan(s), Electric Cooktop, Electric Dryer Hookup, Microwave
Laundry Main Level
Exterior
Exterior Feature Fence
Community Features Outdoor Pool, Playground, Walking Trails
Roof Type Shingle
Street Surface Concrete
Building
Building Description Stone,Vinyl Siding, 2 Story
Foundation Slab
Sewer Public Sewer
Water Public
Architectural Style Traditional
Structure Type Stone,Vinyl Siding
New Construction false
Schools
Elementary Schools Elon Park
Middle Schools Community House
High Schools Ardrey Kell
Others
Acceptable Financing Cash, Conventional, FHA, VA Loan
Listing Terms Cash, Conventional, FHA, VA Loan
Special Listing Condition None
Read Less
© 2025 Listings courtesy of Canopy MLS as distributed by MLS GRID. All Rights Reserved.
Bought with Melissa Berens • Keller Williams South Park




