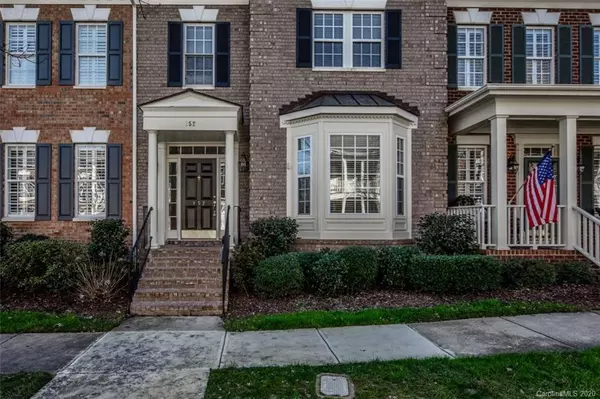For more information regarding the value of a property, please contact us for a free consultation.
152 Harper Lee ST Davidson, NC 28036
Want to know what your home might be worth? Contact us for a FREE valuation!

Our team is ready to help you sell your home for the highest possible price ASAP
Key Details
Sold Price $365,000
Property Type Townhouse
Sub Type Townhouse
Listing Status Sold
Purchase Type For Sale
Square Footage 2,337 sqft
Price per Sqft $156
Subdivision New Neighborhood/Old Davidson
MLS Listing ID 3581078
Sold Date 03/06/20
Style Traditional
Bedrooms 3
Full Baths 2
Half Baths 1
HOA Fees $250/mo
HOA Y/N 1
Year Built 2003
Property Description
Popular community in Davidson close to main street & Davidson College. Fantastic floorplan with master on main, large open kitchen, living room, family room, dining room, 2 bedrooms on upper level with loft & small bonus room. Other features include bay window storage bench in living room, shiplap accents, 18x18 tiled floors throughout most of main, granite countertops, gas fireplace, luxury laminate in master, updated lighting, built-in storage wardrobe in master, kitchen maple cabinets, enclosed private patio & more. Freshly painted interior. Large 2 car garage. Quaint neighborhood less than a mile from downtown so easy walk to enjoy all shops restaurants & entertainment Davidson has to offer. Community dog park & playground.
Location
State NC
County Mecklenburg
Building/Complex Name None
Interior
Interior Features Cable Available, Garden Tub, Walk-In Closet(s)
Heating Central
Flooring Laminate, Tile
Fireplaces Type Family Room, Gas Log, Living Room
Fireplace true
Appliance Cable Prewire, Ceiling Fan(s), Dishwasher, Disposal, Plumbed For Ice Maker, Microwave, Oven, Refrigerator
Exterior
Exterior Feature Lawn Maintenance
Community Features Dog Park, Playground, Sidewalks, Street Lights, Walking Trails
Building
Building Description Brick Partial,Fiber Cement, 2 Story
Foundation Slab
Sewer Public Sewer
Water Public
Architectural Style Traditional
Structure Type Brick Partial,Fiber Cement
New Construction false
Schools
Elementary Schools Unspecified
Middle Schools Unspecified
High Schools Unspecified
Others
HOA Name Main Street Management
Acceptable Financing Cash, Conventional
Listing Terms Cash, Conventional
Special Listing Condition None
Read Less
© 2024 Listings courtesy of Canopy MLS as distributed by MLS GRID. All Rights Reserved.
Bought with Christina Richard • RE/MAX Executive




