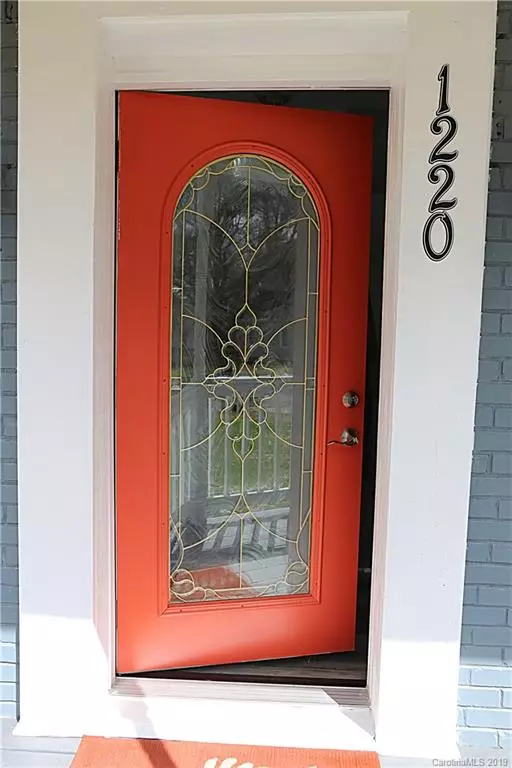For more information regarding the value of a property, please contact us for a free consultation.
1220 Skyview RD Charlotte, NC 28208
Want to know what your home might be worth? Contact us for a FREE valuation!

Our team is ready to help you sell your home for the highest possible price ASAP
Key Details
Sold Price $278,100
Property Type Single Family Home
Sub Type Single Family Residence
Listing Status Sold
Purchase Type For Sale
Square Footage 1,706 sqft
Price per Sqft $163
Subdivision Westover Hills
MLS Listing ID 3416049
Sold Date 10/08/19
Style Cape Cod
Bedrooms 4
Full Baths 2
Year Built 1946
Lot Size 0.390 Acres
Acres 0.39
Lot Dimensions 16988
Property Sub-Type Single Family Residence
Property Description
This 1946 home has lots of charm with lots of updates. New crown molding in living room and kitchen. Freshly painted. The major work has been done and permitted to include plumbing, electric, and structural. This open concept living space has new waterproof laminate flooring down stairs, new carpet up stairs, new SS appliances, new cabinetry with pulls, granite counter top and island with butcher block. The roof has a 50 year warranty with a 25 year service life that transfers to new owner, HVAC on the main level installed was 7/2018, upper Heat pump refurbished 7/18 and serviced 3/21/19. New french doors upstairs that open to a new balcony off the bedroom/bonus (this bedroom does not have a closet). Totally renovated bathrooms; the upstairs has new sub floor with marble tile, shower with marble tile. Home warranty is included. This home also has a detached garage, which is unique to, This home is ready for its new owner. Minutes to uptown Charlotte, 77 and 277
Location
State NC
County Mecklenburg
Rooms
Guest Accommodations None
Interior
Interior Features Attic Walk In, Cathedral Ceiling(s), Kitchen Island, Open Floorplan, Tray Ceiling, Vaulted Ceiling, Window Treatments
Heating Central, Heat Pump, Heat Pump, Natural Gas
Flooring Carpet, Laminate, Marble, Tile
Fireplace false
Appliance Ceiling Fan(s), CO Detector, Convection Oven, Dishwasher, Disposal, Electric Dryer Hookup, Plumbed For Ice Maker, Microwave, Self Cleaning Oven
Laundry Main Level, Laundry Room
Exterior
Exterior Feature Fence
Community Features Sidewalks, Street Lights
Waterfront Description None
Roof Type Shingle
Street Surface Concrete
Building
Lot Description Orchard(s), Level, Private, Wooded, Wooded
Building Description Brick,Shingle Siding,Vinyl Siding,Wood Siding, 1.5 Story
Foundation Crawl Space
Sewer Public Sewer
Water Public
Architectural Style Cape Cod
Structure Type Brick,Shingle Siding,Vinyl Siding,Wood Siding
New Construction false
Schools
Elementary Schools Unspecified
Middle Schools Unspecified
High Schools Unspecified
Others
Acceptable Financing Cash, Conventional, FHA, NC Bond, VA Loan
Listing Terms Cash, Conventional, FHA, NC Bond, VA Loan
Special Listing Condition None
Read Less
© 2025 Listings courtesy of Canopy MLS as distributed by MLS GRID. All Rights Reserved.
Bought with Bryan Burlingame • EXP REALTY LLC




