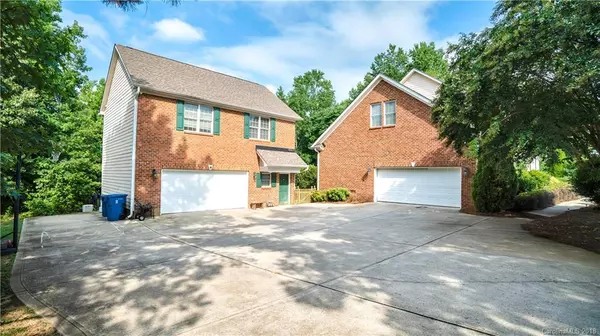For more information regarding the value of a property, please contact us for a free consultation.
8704 Hayden WAY #97 Concord, NC 28025
Want to know what your home might be worth? Contact us for a FREE valuation!

Our team is ready to help you sell your home for the highest possible price ASAP
Key Details
Sold Price $375,000
Property Type Single Family Home
Sub Type Single Family Residence
Listing Status Sold
Purchase Type For Sale
Square Footage 2,640 sqft
Price per Sqft $142
Subdivision Vanderburg Estates
MLS Listing ID 3412292
Sold Date 04/16/19
Style Traditional
Bedrooms 4
Full Baths 3
Year Built 2001
Lot Size 1.960 Acres
Acres 1.96
Lot Dimensions 300x420
Property Description
Recent appraisal for $400k . Seller offers a $2000 carpet allowance with acceptable offer. Country living in an equestrian neighborhood less than 15 minutes from 485.Additional 848sf finished over the garage with full bath This 4BR 3Bath home is located on a beautiful 2 acre piece of land with a double attached garage AND a double detached garage with living area over the garage including a bath. You will love the custom features like crown molding, recessed trey ceiling in master bedroom, soaking tub in master bath, granite counters, hardwood floors AND in addition to the 4 bedrooms the main house features a nice bonus room. Outside you will find a wonderful landscaped yard with plenty of trees and a great deck for entertaining. The other homes in the neighborhood also feature large lots and some even have equestrian facilities. Call today for an appointment
Location
State NC
County Cabarrus
Interior
Interior Features Attic Stairs Pulldown, Garage Shop, Walk-In Closet(s)
Heating Central, Gas Water Heater, Heat Pump, Heat Pump, Propane
Flooring Carpet, Tile, Wood
Fireplaces Type Den, Gas Log, Propane
Fireplace true
Appliance Ceiling Fan(s), CO Detector, Electric Cooktop, Dishwasher, Exhaust Fan, Microwave
Exterior
Exterior Feature Deck, Fence
Community Features Equestrian Facilities
Building
Lot Description Level, Wooded
Building Description Vinyl Siding, 2 Story
Foundation Crawl Space
Sewer Septic Tank
Water Well
Architectural Style Traditional
Structure Type Vinyl Siding
New Construction false
Schools
Elementary Schools Unspecified
Middle Schools Unspecified
High Schools Unspecified
Others
Acceptable Financing Cash, Conventional, FHA, VA Loan
Listing Terms Cash, Conventional, FHA, VA Loan
Special Listing Condition None
Read Less
© 2024 Listings courtesy of Canopy MLS as distributed by MLS GRID. All Rights Reserved.
Bought with Brenda Cline • RE/MAX Metro Realty
GET MORE INFORMATION





