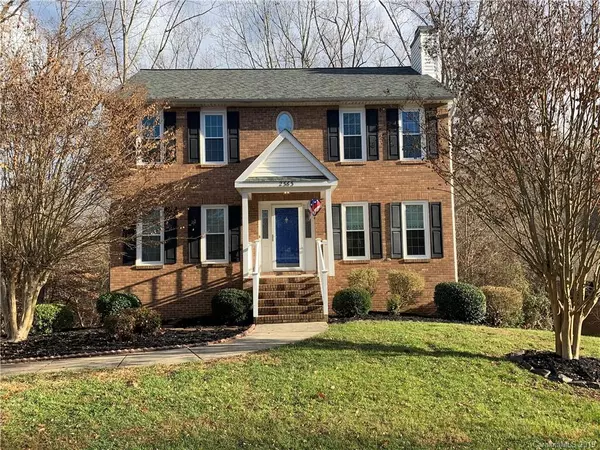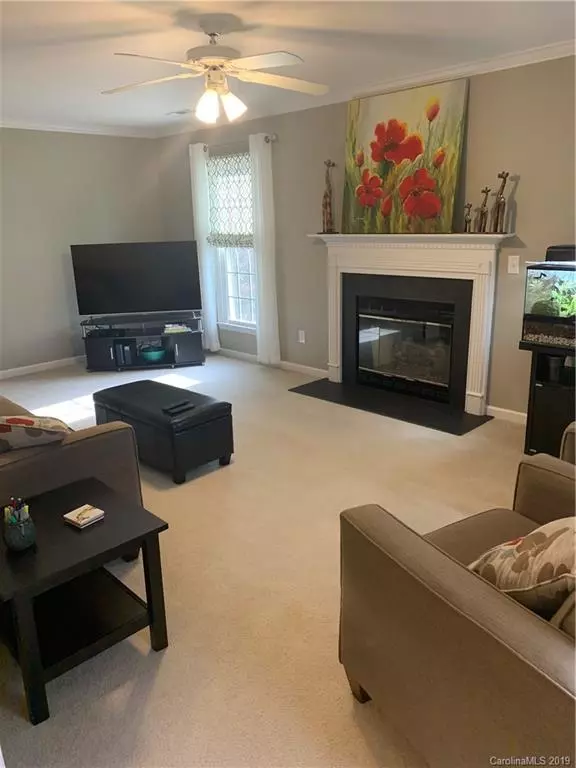For more information regarding the value of a property, please contact us for a free consultation.
2363 Oakton DR Clemmons, NC 27012
Want to know what your home might be worth? Contact us for a FREE valuation!

Our team is ready to help you sell your home for the highest possible price ASAP
Key Details
Sold Price $223,500
Property Type Single Family Home
Sub Type Single Family Residence
Listing Status Sold
Purchase Type For Sale
Square Footage 1,604 sqft
Price per Sqft $139
MLS Listing ID 3575132
Sold Date 02/04/20
Style Traditional
Bedrooms 3
Full Baths 2
Half Baths 1
Year Built 1995
Lot Size 0.460 Acres
Acres 0.46
Property Description
This wonderful move in ready home shows like new. Crown molding throughout the main and upper levels. Large living room with gas log fire place. Nice open feeling on the main level. Kitchen has been updated with recent stainless appliances, granite counters and tile back-splash. Both full Bathrooms updated with tile and vanities. Bedrooms are on second level including the master Covered front porch with no maintenance vinyl railings. Side load Garage / Basement is ready for expansion or your workshop, covered rear deck with a skylight overlooking the private wooded yard with exterior storage room under the deck for your lawn equipment. New HVAC, Windows, Roof, Garage Doors and Water Tank. Come and see this beautiful home - it won't last long
Location
State NC
County Forsyth
Interior
Interior Features Garage Shop
Heating Central, Heat Pump, Heat Pump
Flooring Carpet, Tile
Fireplaces Type Gas Log
Fireplace true
Appliance Cable Prewire, Ceiling Fan(s), Dishwasher
Exterior
Community Features None
Roof Type Shingle
Building
Lot Description Sloped
Building Description Brick Partial,Vinyl Siding, 2 Story/Basement
Foundation Basement, Basement Garage Door, Slab
Sewer Public Sewer
Water Public
Architectural Style Traditional
Structure Type Brick Partial,Vinyl Siding
New Construction false
Schools
Elementary Schools Unspecified
Middle Schools Unspecified
High Schools Unspecified
Others
Acceptable Financing Cash, Conventional, FHA, VA Loan
Listing Terms Cash, Conventional, FHA, VA Loan
Special Listing Condition None
Read Less
© 2025 Listings courtesy of Canopy MLS as distributed by MLS GRID. All Rights Reserved.
Bought with Beth Welch • Austin-Barnett Realty LLC




