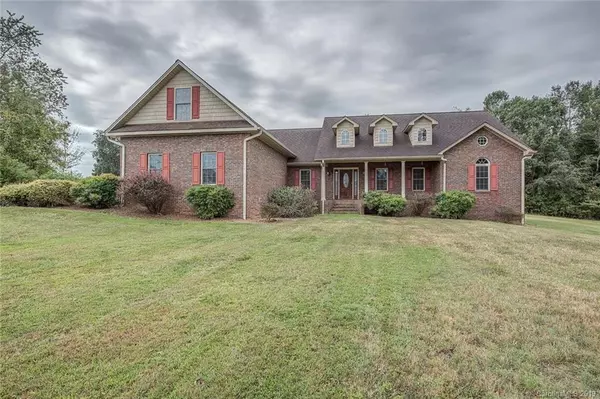For more information regarding the value of a property, please contact us for a free consultation.
1010 New Prospect Church RD Shelby, NC 28150
Want to know what your home might be worth? Contact us for a FREE valuation!

Our team is ready to help you sell your home for the highest possible price ASAP
Key Details
Sold Price $275,000
Property Type Single Family Home
Sub Type Single Family Residence
Listing Status Sold
Purchase Type For Sale
Square Footage 2,501 sqft
Price per Sqft $109
MLS Listing ID 3552385
Sold Date 11/15/19
Style Traditional
Bedrooms 3
Full Baths 2
Year Built 2008
Lot Size 2.870 Acres
Acres 2.87
Lot Dimensions 2.87 acres
Property Sub-Type Single Family Residence
Property Description
Attractive custom-built traditional home by Dale Sain on 2.87 acres w/16x32 inground saltwater pool, serene and relaxing private setting! 1 level w/split BR plan plus bonus room over garage (used as 4th BR). 9' ceilings, HW floors in main living areas. Beautiful kitchen w/plentiful custom cabinets, granite countertops. Large family room w/gorgeous floor to vaulted ceiling stone fireplace w/gas logs. Spacious MBR with large walk-in closet + second closet, Bath w/soaking tub and separate shower, dbl sinks & expansive granite tops. Extra main level room for study/sewing/etc. Oversized 2-car attached garage. Private fenced rear around great pool are & covered patio.
Location
State NC
County Cleveland
Interior
Interior Features Pantry, Vaulted Ceiling, Walk-In Closet(s)
Heating Heat Pump, Heat Pump
Flooring Carpet, Tile, Wood
Fireplaces Type Family Room, Gas Log, Propane
Fireplace true
Appliance Dishwasher
Laundry Main Level, Laundry Room
Exterior
Exterior Feature Fence, In Ground Pool
Roof Type Shingle
Street Surface Concrete,Gravel
Building
Lot Description Level, Pond/Lake, Private, Wooded
Building Description Vinyl Siding, 1 Story/F.R.O.G.
Foundation Crawl Space
Sewer Septic Installed
Water Public
Architectural Style Traditional
Structure Type Vinyl Siding
New Construction false
Schools
Elementary Schools Washington
Middle Schools Burns Middle
High Schools Burns
Others
Acceptable Financing Cash, Conventional, FHA, VA Loan
Listing Terms Cash, Conventional, FHA, VA Loan
Special Listing Condition None
Read Less
© 2025 Listings courtesy of Canopy MLS as distributed by MLS GRID. All Rights Reserved.
Bought with Deborah Kiser • Carolinas Realty




