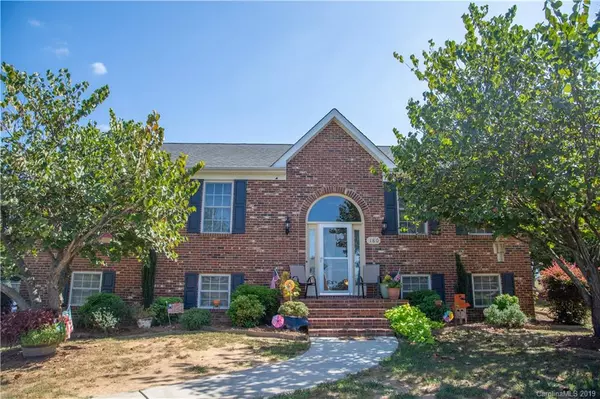For more information regarding the value of a property, please contact us for a free consultation.
180 Silkwind CT Clemmons, NC 27012
Want to know what your home might be worth? Contact us for a FREE valuation!

Our team is ready to help you sell your home for the highest possible price ASAP
Key Details
Sold Price $230,000
Property Type Single Family Home
Sub Type Single Family Residence
Listing Status Sold
Purchase Type For Sale
Square Footage 2,281 sqft
Price per Sqft $100
MLS Listing ID 3549827
Sold Date 02/07/20
Style Traditional
Bedrooms 4
Full Baths 3
Year Built 1997
Lot Size 0.520 Acres
Acres 0.52
Property Description
This beautiful 4 bedroom 3 bath traditional home in Northern Davidson County is not to be missed! Located in a quaint subdivision with no HOA! Inviting two story entry way welcomes you into this lovely home featuring an oversized master suite with spa like bathroom. Split soaker/jetted tub and large shower you could stay in for days! Recent kitchen renovation provides excellent layout with center island seating, beautiful maple cabinets and granite countertops provide a beautiful finish. The kitchen and dining area looks out into the expansive, fully fenced, flat back yard. Covered deck is perfect for afternoon sitting. Deck leads to additional outdoor seating area. This space is perfect for grilling and entertaining all your family and friends! Don't miss the oversized two car garage with built in cabinets/work space and the outdoor storage building/workshop with two overhead doors!
Location
State NC
County Davidson
Interior
Interior Features Garden Tub, Pantry
Heating Central, Heat Pump
Flooring Carpet, Tile
Fireplace false
Appliance Cable Prewire, Ceiling Fan(s), Electric Cooktop, Dishwasher, Disposal, Electric Dryer Hookup, Plumbed For Ice Maker, Microwave, Oven
Exterior
Exterior Feature Fence, Fire Pit, Workshop
Community Features None
Waterfront Description None
Roof Type Composition
Building
Lot Description Level
Building Description Brick, 2 Story
Foundation Basement Partially Finished
Sewer Septic Installed
Water Public
Architectural Style Traditional
Structure Type Brick
New Construction false
Schools
Elementary Schools Unspecified
Middle Schools Unspecified
High Schools Unspecified
Others
Acceptable Financing Cash, Conventional, FHA, USDA Loan, VA Loan
Listing Terms Cash, Conventional, FHA, USDA Loan, VA Loan
Special Listing Condition None
Read Less
© 2025 Listings courtesy of Canopy MLS as distributed by MLS GRID. All Rights Reserved.
Bought with Non Member • MLS Administration




