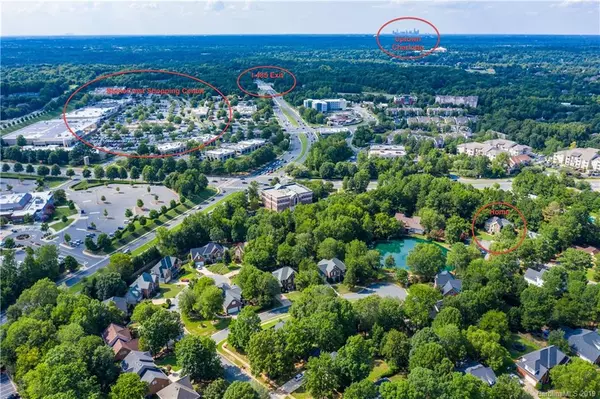For more information regarding the value of a property, please contact us for a free consultation.
11507 Willows Wisp DR Charlotte, NC 28277
Want to know what your home might be worth? Contact us for a FREE valuation!

Our team is ready to help you sell your home for the highest possible price ASAP
Key Details
Sold Price $368,000
Property Type Single Family Home
Sub Type Single Family Residence
Listing Status Sold
Purchase Type For Sale
Square Footage 2,751 sqft
Price per Sqft $133
Subdivision Pond Side
MLS Listing ID 3545339
Sold Date 10/01/19
Style Traditional
Bedrooms 4
Full Baths 2
Half Baths 1
HOA Fees $32/ann
HOA Y/N 1
Year Built 1992
Lot Size 0.330 Acres
Acres 0.33
Lot Dimensions .33
Property Sub-Type Single Family Residence
Property Description
Yes, now is the time. Right price and ready to sell! Great open floor plan with dual staircases. 2 story foyer and light-filled windows show off the peace and privacy of the cul de sac. Cooks Style Kitchen with solid cabinetry, center island, loads of counter space. Gather around the kitchen table or enjoy views of the pond from the dining room. Large laundry room, Master Suite with tray ceiling and FP, large Master Bath Suite. Pond Side is a small and intimate neighborhood that feels like country living with city convenience. This tucked-in surprise offers a neighborhood pond, and a short walk to restaurants, shopping, medical care, churches, or work! Great cul de sac and some of the best public schools in Charlotte. Watch the heron, owl and ducks on a sunny morning, stroll to Target, shops, or great eats! Minutes from 485, Ballantyne Corporate Center, Stonecrest. New Carpet upstairs, fresh paint DR, Family Room, Foyer and Hallways. New AC April 2019.
Location
State NC
County Mecklenburg
Interior
Heating Central
Flooring Carpet, Tile, Wood
Fireplaces Type Family Room, Gas Log, Master Bedroom
Fireplace true
Appliance Ceiling Fan(s), Dishwasher, Microwave
Laundry Main Level
Exterior
Community Features Pond
Roof Type Composition
Street Surface Concrete
Building
Lot Description Cul-De-Sac
Building Description Hardboard Siding, 2 Story
Foundation Crawl Space
Sewer Public Sewer
Water Public
Architectural Style Traditional
Structure Type Hardboard Siding
New Construction false
Schools
Elementary Schools Polo Ridge
Middle Schools Jay M. Robinson
High Schools Ardrey Kell
Others
Acceptable Financing Cash, Conventional, FHA
Listing Terms Cash, Conventional, FHA
Special Listing Condition None
Read Less
© 2025 Listings courtesy of Canopy MLS as distributed by MLS GRID. All Rights Reserved.
Bought with Jill Conner • Coldwell Banker Residential Brokerage




